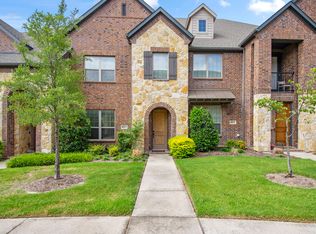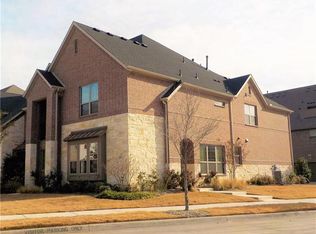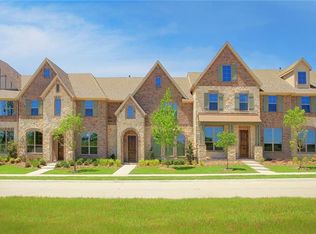Sold
Price Unknown
4682 Rhett Ln #A, Carrollton, TX 75010
3beds
1,984sqft
Townhouse
Built in 2016
3,092.76 Square Feet Lot
$457,700 Zestimate®
$--/sqft
$2,734 Estimated rent
Home value
$457,700
$435,000 - $481,000
$2,734/mo
Zestimate® history
Loading...
Owner options
Explore your selling options
What's special
The HOA replaced the roof in July 2025!! Beautiful 3-bedroom, 2.5-bathroom townhouse located in the desirable Mustang Park community of Carrollton, Texas. This corner-lot home offers a blend of modern design and comfortable living. Spacious open-concept layout with wood like flooring throughout the main living areas. Kitchen equipped with stainless steel appliances, quartz countertops, a gas cooktop, and an island with a breakfast bar. Primary suite featuring a generous walk-in closet and an ensuite bathroom with split vanities and an oversized walk-in shower. The upstairs game room is perfect for entertainment or relaxation. Two-car attached garage with rear alley access. Community features include a swimming pool, jogging and biking trails, and a lake.
Zillow last checked: 8 hours ago
Listing updated: December 04, 2025 at 12:41pm
Listed by:
Andre Kocher 469-240-2058,
Keller Williams Realty-FM 972-874-1905,
Amy Carpenter 0748792,
Keller Williams Realty-FM
Bought with:
Katherine Dizon
Allison James Estates & Homes
Source: NTREIS,MLS#: 20955118
Facts & features
Interior
Bedrooms & bathrooms
- Bedrooms: 3
- Bathrooms: 3
- Full bathrooms: 2
- 1/2 bathrooms: 1
Primary bedroom
- Features: Ceiling Fan(s), En Suite Bathroom
- Level: Second
- Dimensions: 21 x 13
Bedroom
- Features: Ceiling Fan(s)
- Level: Second
- Dimensions: 12 x 10
Bedroom
- Features: Ceiling Fan(s)
- Level: Second
- Dimensions: 11 x 10
Family room
- Features: Ceiling Fan(s)
- Level: Second
- Dimensions: 13 x 12
Kitchen
- Features: Built-in Features, Eat-in Kitchen, Kitchen Island, Pantry, Solid Surface Counters
- Level: First
- Dimensions: 17 x 19
Living room
- Level: First
- Dimensions: 20 x 16
Heating
- Central, Electric, ENERGY STAR Qualified Equipment, Natural Gas, Zoned
Cooling
- Central Air, Ceiling Fan(s), Electric
Appliances
- Included: Some Gas Appliances, Built-In Gas Range, Double Oven, Dishwasher, Electric Oven, Gas Cooktop, Disposal, Microwave, Plumbed For Gas, Vented Exhaust Fan
- Laundry: Washer Hookup, Electric Dryer Hookup, Gas Dryer Hookup
Features
- Wet Bar, Decorative/Designer Lighting Fixtures, Double Vanity, Eat-in Kitchen, Granite Counters, High Speed Internet, Kitchen Island, Open Floorplan, Pantry, Smart Home, Cable TV, Wired for Data, Wired for Sound
- Flooring: Carpet, Tile, Wood
- Windows: Bay Window(s), Window Coverings
- Has basement: No
- Has fireplace: No
Interior area
- Total interior livable area: 1,984 sqft
Property
Parking
- Total spaces: 2
- Parking features: Additional Parking, Alley Access, Concrete, Covered, Door-Multi, Garage, Garage Door Opener, Inside Entrance, Kitchen Level, Lighted, Oversized, Garage Faces Rear, On Street
- Attached garage spaces: 2
- Has uncovered spaces: Yes
Features
- Levels: Two
- Stories: 2
- Patio & porch: Covered
- Pool features: None, Community
- Fencing: None
Lot
- Size: 3,092 sqft
- Features: Corner Lot, Interior Lot, Landscaped, Many Trees, Subdivision, Sprinkler System
Details
- Parcel number: R648741
Construction
Type & style
- Home type: Townhouse
- Architectural style: Traditional
- Property subtype: Townhouse
Materials
- Foundation: Slab
- Roof: Composition
Condition
- Year built: 2016
Utilities & green energy
- Sewer: Public Sewer
- Water: Public
- Utilities for property: Electricity Available, Electricity Connected, Natural Gas Available, Overhead Utilities, Phone Available, Sewer Available, Separate Meters, Underground Utilities, Water Available, Cable Available
Community & neighborhood
Security
- Security features: Prewired, Carbon Monoxide Detector(s), Fire Alarm, Security Lights, Wireless
Community
- Community features: Clubhouse, Fishing, Fenced Yard, Playground, Park, Pool, Trails/Paths, Community Mailbox, Curbs, Sidewalks
Location
- Region: Carrollton
- Subdivision: Mustang Park Ph Seven
HOA & financial
HOA
- Has HOA: Yes
- HOA fee: $275 monthly
- Amenities included: Maintenance Front Yard
- Services included: All Facilities, Maintenance Grounds
- Association name: Mustang Park Townhomes Residential Community
- Association phone: 469-939-4928
Other
Other facts
- Listing terms: Cash,Conventional,FHA,VA Loan
- Road surface type: Asphalt
Price history
| Date | Event | Price |
|---|---|---|
| 12/4/2025 | Sold | -- |
Source: NTREIS #20955118 Report a problem | ||
| 11/11/2025 | Pending sale | $457,500$231/sqft |
Source: NTREIS #20955118 Report a problem | ||
| 11/5/2025 | Contingent | $457,500$231/sqft |
Source: NTREIS #20955118 Report a problem | ||
| 10/27/2025 | Listed for sale | $457,500$231/sqft |
Source: NTREIS #20955118 Report a problem | ||
| 10/24/2025 | Contingent | $457,500$231/sqft |
Source: NTREIS #20955118 Report a problem | ||
Public tax history
Tax history is unavailable.
Neighborhood: Mustang Park
Nearby schools
GreatSchools rating
- 6/10Indian Creek Elementary SchoolGrades: PK-5Distance: 1 mi
- 7/10Arbor Creek Middle SchoolGrades: 6-8Distance: 0.6 mi
- 7/10Hebron High SchoolGrades: 9-12Distance: 0.2 mi
Schools provided by the listing agent
- Elementary: Indian Creek
- Middle: Arbor Creek
- High: Hebron
- District: Lewisville ISD
Source: NTREIS. This data may not be complete. We recommend contacting the local school district to confirm school assignments for this home.
Get a cash offer in 3 minutes
Find out how much your home could sell for in as little as 3 minutes with a no-obligation cash offer.
Estimated market value$457,700
Get a cash offer in 3 minutes
Find out how much your home could sell for in as little as 3 minutes with a no-obligation cash offer.
Estimated market value
$457,700


