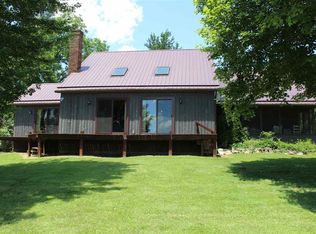THE STAR OF THIS LISTING IS NOT THE HOUSE BUT THE 29.6 ACRES THAT SURROUND IT! THE HOUSE WAS BUILT IN 1892 WITH NOT MUCH DONE TO IT OTHER THAN A NEWER METAL ROOF. THE 24X32 POLE STYLE GARAGE HAS A 8X32 LEAN-TO AND IS IN GOOD CONDITION FOR STORAGE OF VEHICLES, TRACTORS OR IMPLEMENTS. THE SURROUNDING GROUND HAS BEEN USED FOR HAY PRODUCTION IN RECENT YEARS AND IS SLIGHTLY ROLLING. THERE COULD BE SEVERAL NICE HOME BUILDING SITES WITH 3-5 ACRES EACH. ACCESS IS CURRENTLY VIA A RECORDED EASEMENT FROM TUNNELTON RD, HOWEVER, A NEW DRIVEWAY COULD EASILY BE BUILT DIRECTLY OFF OF TUNNELTON RD. WATER AND ELECTRICITY ARE ON SITE.
This property is off market, which means it's not currently listed for sale or rent on Zillow. This may be different from what's available on other websites or public sources.
