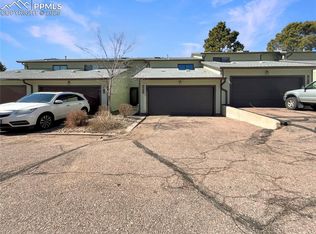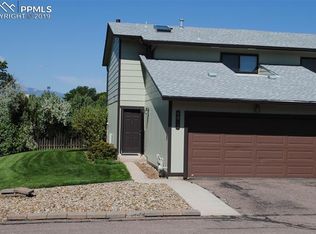Sold for $280,000 on 12/29/25
$280,000
4685 Barnes Rd, Colorado Springs, CO 80917
3beds
1,228sqft
Townhouse
Built in 1980
1,054.15 Square Feet Lot
$279,900 Zestimate®
$228/sqft
$1,877 Estimated rent
Home value
$279,900
$266,000 - $294,000
$1,877/mo
Zestimate® history
Loading...
Owner options
Explore your selling options
What's special
This upgraded 3-bedroom, 2-bath home offers 1,228 sq. ft. of comfortable and functional living space in a fantastic central location. The bright and open main level features a spacious living room and a beautifully updated kitchen with new cabinets, quartz countertops, upgraded stainless steel appliances, and a convenient breakfast bar that flows seamlessly into the dining area—perfect for entertaining or casual meals. Walk out from the dining area to lush green grass making this an inviting area for fido or for your BBQ's. A main-level half bath adds everyday convenience. Upstairs there is new carpet, the primary suite includes an adjoining bath with double sinks and granite countertops plus a generous closet space, while two good sized additional bedrooms and an upper-level laundry area make daily living easy and efficient. Skylights fill the home with natural light, creating a warm and inviting atmosphere throughout. Additional highlights include central air conditioning, forced-air heating, and an attached two-car garage. Enjoy easy access to schools, major roads, shopping, dining, and recreational amenities. This home is great for a first-time homebuyer, investor or a snowbird (lock and leave), this property is a perfect fit. Schedule your showing today and discover all the possibilities this home has to offer!
Zillow last checked: 8 hours ago
Listing updated: December 31, 2025 at 01:22am
Listed by:
Tamara Whalen SRES 719-492-0819,
HomeSmart
Bought with:
Non Member
Non Member
Source: Pikes Peak MLS,MLS#: 9063884
Facts & features
Interior
Bedrooms & bathrooms
- Bedrooms: 3
- Bathrooms: 2
- Full bathrooms: 1
- 1/2 bathrooms: 1
Other
- Level: Upper
- Area: 168 Square Feet
- Dimensions: 14 x 12
Heating
- Forced Air, Natural Gas
Cooling
- Central Air
Appliances
- Included: Dishwasher, Oven, Range, Refrigerator
- Laundry: Upper Level
Features
- Skylight (s), Breakfast Bar
- Flooring: Carpet, Luxury Vinyl
- Has basement: No
- Has fireplace: No
- Fireplace features: None
- Common walls with other units/homes: 2+ Common Walls
Interior area
- Total structure area: 1,228
- Total interior livable area: 1,228 sqft
- Finished area above ground: 1,228
- Finished area below ground: 0
Property
Parking
- Total spaces: 2
- Parking features: Attached
- Attached garage spaces: 2
Features
- Levels: Two
- Stories: 2
- Has view: Yes
- View description: Mountain(s), View of Pikes Peak
Lot
- Size: 1,054 sqft
- Features: Near Schools, Near Shopping Center, HOA Required $, Landscaped
Details
- Parcel number: 6326105044
Construction
Type & style
- Home type: Townhouse
- Property subtype: Townhouse
- Attached to another structure: Yes
Materials
- Wood Siding, Framed on Lot
- Foundation: Crawl Space
- Roof: Composite Shingle
Condition
- Existing Home
- New construction: No
- Year built: 1980
Utilities & green energy
- Water: Municipal
- Utilities for property: Electricity Connected, Natural Gas Connected
Community & neighborhood
Location
- Region: Colorado Springs
HOA & financial
HOA
- Has HOA: Yes
- HOA fee: $385 monthly
- Services included: Common Utilities, Covenant Enforcement, Insurance, Maintenance Structure, Snow Removal, Trash Removal
Other
Other facts
- Listing terms: Cash,Conventional,FHA,VA Loan
Price history
| Date | Event | Price |
|---|---|---|
| 12/29/2025 | Sold | $280,000-1.8%$228/sqft |
Source: | ||
| 12/16/2025 | Pending sale | $285,000$232/sqft |
Source: | ||
| 11/30/2025 | Contingent | $285,000$232/sqft |
Source: | ||
| 11/15/2025 | Price change | $285,000-5%$232/sqft |
Source: | ||
| 11/10/2025 | Price change | $300,000+0%$244/sqft |
Source: | ||
Public tax history
| Year | Property taxes | Tax assessment |
|---|---|---|
| 2024 | $654 -20% | $18,060 |
| 2023 | $817 -7.8% | $18,060 +23.7% |
| 2022 | $886 | $14,600 -2.8% |
Find assessor info on the county website
Neighborhood: East Colorado Springs
Nearby schools
GreatSchools rating
- 2/10Carver Elementary SchoolGrades: K-5Distance: 0.5 mi
- 5/10Sabin Middle SchoolGrades: 6-8Distance: 1.1 mi
- 3/10Doherty High SchoolGrades: 9-12Distance: 0.1 mi
Schools provided by the listing agent
- Elementary: Carver
- Middle: Sabin
- High: Doherty
- District: Colorado Springs 11
Source: Pikes Peak MLS. This data may not be complete. We recommend contacting the local school district to confirm school assignments for this home.
Get a cash offer in 3 minutes
Find out how much your home could sell for in as little as 3 minutes with a no-obligation cash offer.
Estimated market value
$279,900
Get a cash offer in 3 minutes
Find out how much your home could sell for in as little as 3 minutes with a no-obligation cash offer.
Estimated market value
$279,900

