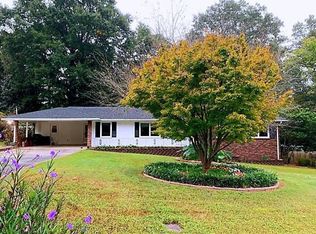Your New Home Awaits! 4685 Surrey Rd, Roswell GA 30075 *ESTIMATED TOTAL MONTHLY LEASING PRICE: $2,599.95 Base Rent: $2,550.00 Filter Delivery: $5.00 Renters Insurance: $10.95 $1M Identity Protection, Credit Building, Resident Rewards, Move-In Concierge: $34.00 *The estimated total monthly leasing price does not include utilities or optional/conditional fees, such as: pet, utility service, and security deposit waiver fees. Our Resident Benefits Package includes required Renters Insurance, Utility Service Set-Up, Identity Theft Protection, Resident Rewards, HVAC air filter delivery (where applicable), and Credit Building, all at the additional monthly cost shown above. PROPERTY DESCRIPTION: Imagine yourself in this stunning 2,420-square-foot home, perfectly situated in a prime location. This spacious three-bedroom, three-bath residence is designed for comfort and luxury. It features not one, but two primary bedrooms, each a private retreat. The first primary suite offers elegant tray ceilings and a relaxing garden tub, while the second boasts vaulted ceilings, a large whirlpool tub, and beautiful travertine floors. A very large walk-in closet with custom shelving completes this royal experience. The heart of the home is a chef-inspired kitchen featuring rich cherry cabinets, sleek granite countertops, and a generous island bar perfect for entertaining. The beveled matte metal mosaic backsplash adds a unique touch of modern style, beautifully complementing the stainless steel appliances. Gleaming bamboo floors flow seamlessly throughout the entire home, adding a touch of natural warmth and sophistication. Outside, you'll find a great lot with plenty of space to enjoy the fantastic location. This home is a true gem, combining impeccable design with an incredible setting. This home will be available 10/01/2025! $0 DEPOSIT TERMS & CONDITIONS: HomeRiver Group has partnered with Termwise to offer an affordable alternative to an upfront cash security deposit. Eligible residents can choose between paying an upfront security deposit or replacing it with an affordable Termwise monthly security deposit waiver fee. LEASE COMMENCEMENT REQUIREMENTS: Once approved, the lease commencement date must be within 14 days. If the property is unavailable for move-in, the lease commencement date must be set within 14 days of the expected availability date. BEWARE OF SCAMS: HomeRiver Group does not advertise properties on Craigslist, LetGo, or other classified ad websites. If you suspect one of our properties has been fraudulently listed on these platforms, please notify HomeRiver Group immediately. All payments related to leasing with HomeRiver Group are made exclusively through our website. We never accept wire transfers or payments via Zelle, PayPal, or Cash App. All leasing information contained herein is deemed accurate but not guaranteed. Please note that changes may have occurred since the photographs were taken. Square footage is estimated. This home is not set up for housing vouchers. $75.00 application fee per applicant 18 years of age and older. One-time non-refundable admin fee of $150.00. Tenant is to pay all utilities, pest control and lawn care.
This property is off market, which means it's not currently listed for sale or rent on Zillow. This may be different from what's available on other websites or public sources.
