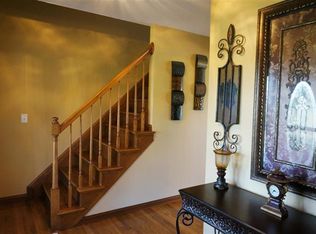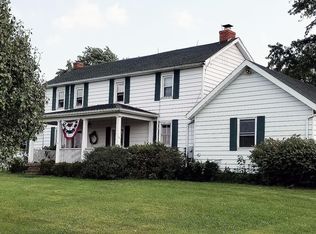Sold for $650,000 on 02/21/25
$650,000
4686 Yankee Rd, Middletown, OH 45044
4beds
3,000sqft
Single Family Residence
Built in 1962
6.47 Acres Lot
$646,800 Zestimate®
$217/sqft
$3,070 Estimated rent
Home value
$646,800
$589,000 - $711,000
$3,070/mo
Zestimate® history
Loading...
Owner options
Explore your selling options
What's special
Discover the charm of country living in this unique ranch on nearly 6.5 acres in the Monroe School District! This 4-bedroom, 2-bath home is full of character and warmth, starting with the spacious family room, which boasts a large wood-burning fireplace, original barn wood walls, and handcrafted wooden beams—truly a one-of-a-kind gathering space. The extra-large master suite is a private retreat with an electric fireplace, featuring an attached 4-seasons sunroom for year-round enjoyment. Original wood flooring and ceiling fans throughout add to the home’s cozy feel. Outside, you’ll find a large detached garage with ample attic storage, a 2+ stall horse barn with recreational space on the upper level, and a scenic property backing up to a peaceful creek. With a home warranty included, this incredible property is ready for you to make it your own!
Zillow last checked: 8 hours ago
Listing updated: February 21, 2025 at 03:45pm
Listed by:
Brandi Howell (513)708-7770,
Private Real Estate Collection
Bought with:
Test Member
Test Office
Source: DABR MLS,MLS#: 923646 Originating MLS: Dayton Area Board of REALTORS
Originating MLS: Dayton Area Board of REALTORS
Facts & features
Interior
Bedrooms & bathrooms
- Bedrooms: 4
- Bathrooms: 2
- Full bathrooms: 2
- Main level bathrooms: 2
Primary bedroom
- Level: Main
- Dimensions: 21 x 19
Bedroom
- Level: Main
- Dimensions: 10 x 13
Bedroom
- Level: Main
- Dimensions: 10 x 11
Bedroom
- Level: Main
- Dimensions: 14 x 11
Dining room
- Level: Main
- Dimensions: 8 x 13
Family room
- Level: Main
- Dimensions: 26 x 20
Florida room
- Level: Main
- Dimensions: 24 x 16
Kitchen
- Level: Main
- Dimensions: 13 x 13
Laundry
- Level: Main
- Dimensions: 10 x 11
Living room
- Level: Main
- Dimensions: 23 x 13
Heating
- Baseboard, Propane
Cooling
- Central Air
Appliances
- Included: Cooktop, Dryer, Dishwasher, Range, Refrigerator, Washer
Features
- Ceiling Fan(s)
- Windows: Insulated Windows, Wood Frames
- Basement: Partial,Partially Finished
- Number of fireplaces: 2
- Fireplace features: Two, Wood Burning
Interior area
- Total structure area: 3,000
- Total interior livable area: 3,000 sqft
Property
Parking
- Total spaces: 2
- Parking features: Detached, Garage, Two Car Garage, Storage
- Garage spaces: 2
Features
- Levels: One
- Stories: 1
- Patio & porch: Patio, Porch
- Exterior features: Fence, Pool, Porch, Patio, Propane Tank - Leased
- Pool features: In Ground
Lot
- Size: 6.47 Acres
- Dimensions: 1148 x 258
Details
- Parcel number: C1910003000010
- Zoning: Residential
- Zoning description: Residential
Construction
Type & style
- Home type: SingleFamily
- Architectural style: Ranch
- Property subtype: Single Family Residence
Materials
- Brick, Stone
Condition
- Year built: 1962
Utilities & green energy
- Sewer: Septic Tank
- Water: Well
- Utilities for property: Septic Available, Water Available
Community & neighborhood
Location
- Region: Middletown
Price history
| Date | Event | Price |
|---|---|---|
| 2/21/2025 | Sold | $650,000-13.3%$217/sqft |
Source: | ||
| 1/29/2025 | Pending sale | $750,000$250/sqft |
Source: | ||
| 1/15/2025 | Price change | $750,000-3.2%$250/sqft |
Source: | ||
| 11/22/2024 | Price change | $775,000-3.1%$258/sqft |
Source: | ||
| 11/15/2024 | Listed for sale | $800,000$267/sqft |
Source: | ||
Public tax history
| Year | Property taxes | Tax assessment |
|---|---|---|
| 2024 | $6,124 +0.1% | $133,870 -1.2% |
| 2023 | $6,118 +33.6% | $135,510 +52.3% |
| 2022 | $4,578 +3.8% | $88,960 |
Find assessor info on the county website
Neighborhood: 45044
Nearby schools
GreatSchools rating
- 7/10Monroe Elementary SchoolGrades: 2-6Distance: 1 mi
- 6/10Monroe Junior High SchoolGrades: 7-8Distance: 1 mi
- 7/10Monroe High SchoolGrades: 9-12Distance: 1 mi
Schools provided by the listing agent
- District: Monroe
Source: DABR MLS. This data may not be complete. We recommend contacting the local school district to confirm school assignments for this home.
Get a cash offer in 3 minutes
Find out how much your home could sell for in as little as 3 minutes with a no-obligation cash offer.
Estimated market value
$646,800
Get a cash offer in 3 minutes
Find out how much your home could sell for in as little as 3 minutes with a no-obligation cash offer.
Estimated market value
$646,800

