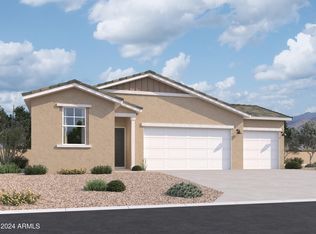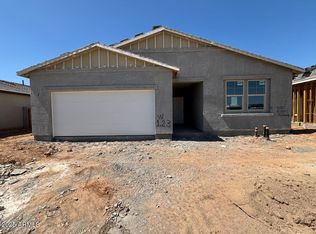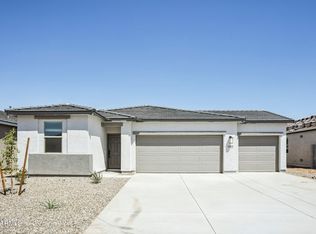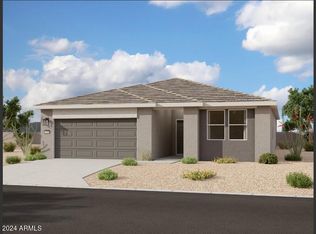Sold for $399,990 on 08/13/25
$399,990
46886 W Old Timer Rd, Maricopa, AZ 85139
4beds
3baths
2,150sqft
Single Family Residence
Built in 2025
6,326 Square Feet Lot
$392,800 Zestimate®
$186/sqft
$2,310 Estimated rent
Home value
$392,800
$361,000 - $428,000
$2,310/mo
Zestimate® history
Loading...
Owner options
Explore your selling options
What's special
Welcome to the Sage Farmhouse Elevation floorplan, one of our most desirable home plans, this single story home offers 2,150 sq ft of functional living space. The open concept is definitely reflected here with the kitchen that is perfect for entertaining family and friends, it features 42'' Fairview Gray shaker cabinets with Satin Nickel Pull cabinet hardware, White Sand Quartz countertops accompanied with Mesmerist MM30 Spirit 3x12 backsplash and a warm Larchmont Canton 6 x 24 plank tile flooring. Escape to your own oasis in the primary suite, where getting ready is a breeze with dual sinks,spacious walk-in closet and a generously sized bedroom. The well laid out floor plan features 4 bedrooms + a den, 3 bathrooms, 3 Car Tandem Garage, Large indoor storage room,and a much sought after Double Gate! A versatile den area offers a dedicated space for a home office, study, or additional living area. Front yard landscaping is already included, ensuring a welcoming exterior to include a Double Gate. The Amarillo Creek Community boast multiple parks and activities, from Pickleball to Basketball, there's something for everyone. This is the opportunity you've been waiting for, a home and location for you, and you loved ones, to make memories.
Zillow last checked: 8 hours ago
Listing updated: September 12, 2025 at 08:23am
Listed by:
Danny Kallay 480-694-8571,
Compass
Bought with:
Juan E Lucero Vazquez, SA692630000
A.Z. & Associates
Source: ARMLS,MLS#: 6824752

Facts & features
Interior
Bedrooms & bathrooms
- Bedrooms: 4
- Bathrooms: 3
Heating
- Natural Gas
Cooling
- Central Air
Appliances
- Included: Gas Cooktop
Features
- High Speed Internet, Double Vanity, Eat-in Kitchen, 9+ Flat Ceilings, Kitchen Island, Pantry, Full Bth Master Bdrm
- Windows: Low Emissivity Windows, Double Pane Windows, Vinyl Frame
- Has basement: No
Interior area
- Total structure area: 2,150
- Total interior livable area: 2,150 sqft
Property
Parking
- Total spaces: 3
- Parking features: Tandem Garage, Garage Door Opener
- Garage spaces: 3
Features
- Stories: 1
- Patio & porch: Covered, Patio
- Spa features: None
- Fencing: Block
Lot
- Size: 6,326 sqft
- Features: Sprinklers In Front, Desert Front
Details
- Parcel number: 51084043
Construction
Type & style
- Home type: SingleFamily
- Architectural style: Contemporary
- Property subtype: Single Family Residence
Materials
- Stucco, Wood Frame, Painted
- Roof: Tile
Condition
- Under Construction
- New construction: Yes
- Year built: 2025
Details
- Builder name: Ashton Woods Homes
Utilities & green energy
- Sewer: Public Sewer
- Water: City Water
Community & neighborhood
Community
- Community features: Playground, Biking/Walking Path
Location
- Region: Maricopa
- Subdivision: AMARILLO CREEK
HOA & financial
HOA
- Has HOA: Yes
- HOA fee: $92 monthly
- Services included: Maintenance Grounds
- Association name: Amarillo Creek
- Association phone: 602-962-8629
Other
Other facts
- Listing terms: Cash,Conventional,FHA,VA Loan
- Ownership: Fee Simple
Price history
| Date | Event | Price |
|---|---|---|
| 8/13/2025 | Sold | $399,990$186/sqft |
Source: | ||
| 6/30/2025 | Pending sale | $399,990$186/sqft |
Source: | ||
| 6/21/2025 | Price change | $399,990-2.4%$186/sqft |
Source: | ||
| 6/19/2025 | Price change | $409,990-1.2%$191/sqft |
Source: | ||
| 6/13/2025 | Price change | $414,990+0.5%$193/sqft |
Source: | ||
Public tax history
| Year | Property taxes | Tax assessment |
|---|---|---|
| 2026 | $47 -2.2% | $33,312 +324.8% |
| 2025 | $48 -4.8% | $7,841 +2389.2% |
| 2024 | $50 -0.8% | $315 |
Find assessor info on the county website
Neighborhood: 85139
Nearby schools
GreatSchools rating
- 5/10Saddleback Elementary SchoolGrades: PK-5Distance: 5.3 mi
- 3/10Maricopa Wells Middle SchoolGrades: 6-8Distance: 4.6 mi
- 5/10Maricopa High SchoolGrades: 6-12Distance: 5.3 mi
Schools provided by the listing agent
- Elementary: Saddleback Elementary School
- Middle: Maricopa Wells Middle School
- High: Maricopa High School
- District: Maricopa Unified School District
Source: ARMLS. This data may not be complete. We recommend contacting the local school district to confirm school assignments for this home.
Get a cash offer in 3 minutes
Find out how much your home could sell for in as little as 3 minutes with a no-obligation cash offer.
Estimated market value
$392,800
Get a cash offer in 3 minutes
Find out how much your home could sell for in as little as 3 minutes with a no-obligation cash offer.
Estimated market value
$392,800



