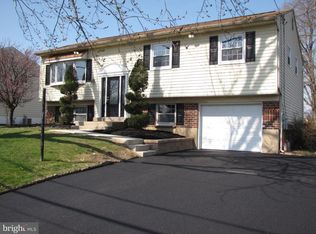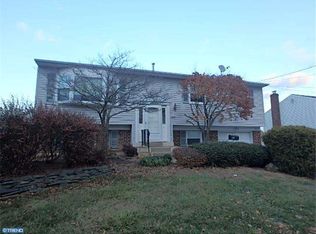Move in ready & get on track to enjoy this beautiful home! This beautifully maintained & recently renovated 4 bedroom, 2.5 bath home has been very nicely updated. Spacious open floor plan includes gorgeous living room w large window, dining room w slider to large grassy yard w pool & patio! Kitchen is HUGE & AMAZING - all w glistening hardwood flooring. Enjoy preparing meals in the lovely kitchen w granite countertops, stainless steel appliances. Master bedroom has master bath that was renovated. The other 2 upper floor bedrooms are nicely sized. These 2 bedrooms share a hall bath which has also been beautifully updated w ceramic tile floor & shower/tub surround w modern touches of glass inlay strip tiles. The lower level features a large family room, a separate office space & a window seat/storage area along w access to the garage. Along with all this space is a room that is a 4th bedroom. This area is light-fill & there is a door that leads out to the patio, pool w deck & spacious yard. Yard is fenced & backs to the Penn State Research Lab green space. Additionally on this lower level is a powder room, spacious closets, a utility room w washer/dryer is an added bonus. Lastly as you enter from the over-sized one car garage, you will encounter what could be a mudroom, hobby room space. This home screams - Make Me Yours! Schedule your showing before it is too late!
This property is off market, which means it's not currently listed for sale or rent on Zillow. This may be different from what's available on other websites or public sources.

