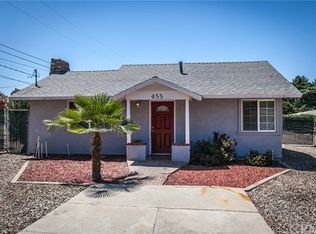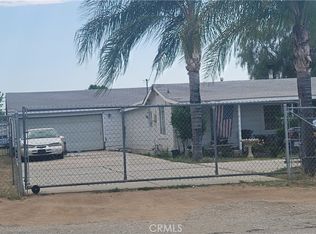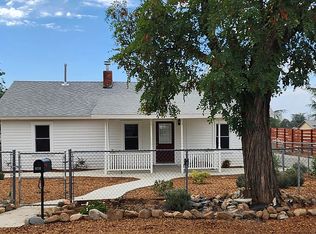Sold for $890,000
Listing Provided by:
Tammy Rubelius DRE #01475971 951-236-4360,
COLDWELL BANKER KIVETT-TEETERS
Bought with: EXP REALTY OF CALIFORNIA INC.
$890,000
469 E County Line Rd, Calimesa, CA 92320
3beds
2,376sqft
Single Family Residence
Built in 1969
1.92 Acres Lot
$901,900 Zestimate®
$375/sqft
$2,820 Estimated rent
Home value
$901,900
$830,000 - $983,000
$2,820/mo
Zestimate® history
Loading...
Owner options
Explore your selling options
What's special
Diamond in the rough with privacy. Look no farther! Huge pull through shop 30x70 (2100 sq. ft) 12 ft doors, tons of storage. 220 & 115 amp service. Includes Air Compressor, Drill & Vice. The shop includes a half bath. Shop roof is 4 to 5 yrs new. The beautiful ranch style home has so many upgrades. Solar, all new PEX piping, dual pane windows, plantation shutters and vinyl flooring throughout. Gorgeous kitchen with custom cabinetry with soft close and pullout drawers. Built in wine refrigerator and separate pullout for trash. Stainless steel appliances. Stunning quartz counters with farm sink. Huge family room with cast iron stove. Guest bathroom has dual sinks. Beautiful custom walk in tile shower with glass door. There is a large formal living room. Separate dining area. Two good size guest bedrooms with plenty of closet space. Primary bedroom is spacious with two separate mirror closets doors. Barn door leading to stunning primary bath, beautiful walk in custom tile shower, granite counters with dual sinks. There is a closed in sun room. Outside covered porch with built in BBQ. There is a horse barn that sellers use for storage. Two car attached garage with laundry. Two metal coverings one for a car the other for RV. This property has endless opportunities on 1.92 flat acres.
Zillow last checked: 8 hours ago
Listing updated: June 11, 2024 at 01:44pm
Listing Provided by:
Tammy Rubelius DRE #01475971 951-236-4360,
COLDWELL BANKER KIVETT-TEETERS
Bought with:
Pixley Lewis, DRE #00543366
EXP REALTY OF CALIFORNIA INC.
Source: CRMLS,MLS#: EV24037510 Originating MLS: California Regional MLS
Originating MLS: California Regional MLS
Facts & features
Interior
Bedrooms & bathrooms
- Bedrooms: 3
- Bathrooms: 2
- Full bathrooms: 2
- Main level bathrooms: 2
- Main level bedrooms: 3
Primary bedroom
- Features: Main Level Primary
Bedroom
- Features: All Bedrooms Down
Bedroom
- Features: Bedroom on Main Level
Bathroom
- Features: Bathroom Exhaust Fan, Dual Sinks, Separate Shower
Kitchen
- Features: Built-in Trash/Recycling, Kitchen Island, Kitchen/Family Room Combo, Pots & Pan Drawers, Quartz Counters, Remodeled, Self-closing Cabinet Doors, Self-closing Drawers, Updated Kitchen
Heating
- Central, Solar, Wood Stove
Cooling
- Central Air, Whole House Fan
Appliances
- Included: Dishwasher, Electric Oven, Gas Cooktop, Disposal, Gas Water Heater, Microwave, Water To Refrigerator, Water Heater
- Laundry: Washer Hookup, Electric Dryer Hookup, In Garage
Features
- Built-in Features, Ceiling Fan(s), Crown Molding, Eat-in Kitchen, Granite Counters, Open Floorplan, Pantry, Pull Down Attic Stairs, Recessed Lighting, Storage, All Bedrooms Down, Bedroom on Main Level, Main Level Primary, Workshop
- Flooring: Laminate, Vinyl
- Doors: Mirrored Closet Door(s), Sliding Doors
- Windows: Blinds, Custom Covering(s), Double Pane Windows, Plantation Shutters, Screens
- Has fireplace: Yes
- Fireplace features: Family Room, Free Standing, Masonry, Wood Burning
- Common walls with other units/homes: No Common Walls
Interior area
- Total interior livable area: 2,376 sqft
Property
Parking
- Total spaces: 57
- Parking features: Circular Driveway, Concrete, Covered, Detached Carport, Direct Access, Driveway Level, Door-Single, Driveway, Garage Faces Front, Garage, Garage Door Opener, Gravel, Off Street, Oversized, Private, Pull-through, Garage Faces Rear, RV Hook-Ups, RV Access/Parking, RV Covered
- Attached garage spaces: 5
- Carport spaces: 2
- Covered spaces: 7
- Uncovered spaces: 50
Accessibility
- Accessibility features: Parking
Features
- Levels: One
- Stories: 1
- Entry location: Front
- Patio & porch: Rear Porch, Concrete, Covered, Enclosed, Glass Enclosed, Open, Patio, Porch, Screened
- Exterior features: Barbecue, Lighting, Rain Gutters
- Pool features: None
- Has spa: Yes
- Spa features: Above Ground, Heated, Private
- Fencing: Chain Link,Cross Fenced,Good Condition,Wrought Iron
- Has view: Yes
- View description: Hills, Mountain(s), Peek-A-Boo
Lot
- Size: 1.92 Acres
- Features: Back Yard, Front Yard, Horse Property, Lawn, Lot Over 40000 Sqft, Landscaped, Rocks, Secluded, Sprinklers Timer, Sprinkler System, Yard
Details
- Additional structures: Barn(s), Second Garage, Outbuilding, Shed(s), Storage, Workshop
- Parcel number: 409042012
- Zoning: A1
- Special conditions: Standard
- Horses can be raised: Yes
Construction
Type & style
- Home type: SingleFamily
- Architectural style: Ranch,Traditional
- Property subtype: Single Family Residence
Materials
- Brick, Drywall, Concrete, Stucco
- Foundation: Permanent
- Roof: Composition
Condition
- Building Permit,Turnkey
- New construction: No
- Year built: 1969
Utilities & green energy
- Electric: 220 Volts Other, 220 Volts For Spa, See Remarks, 220 Volts in Workshop
- Sewer: Public Sewer
- Water: Public
- Utilities for property: Electricity Connected, Natural Gas Connected, Sewer Connected, Water Connected
Green energy
- Energy generation: Solar
Community & neighborhood
Security
- Security features: Carbon Monoxide Detector(s), Smoke Detector(s)
Community
- Community features: Rural
Location
- Region: Calimesa
Other
Other facts
- Listing terms: Cash,Conventional,FHA,Submit,USDA Loan,VA Loan
- Road surface type: Gravel, Paved
Price history
| Date | Event | Price |
|---|---|---|
| 6/11/2024 | Sold | $890,000-1%$375/sqft |
Source: | ||
| 6/1/2024 | Pending sale | $899,000$378/sqft |
Source: | ||
| 4/14/2024 | Contingent | $899,000$378/sqft |
Source: | ||
| 2/23/2024 | Listed for sale | $899,000$378/sqft |
Source: | ||
Public tax history
| Year | Property taxes | Tax assessment |
|---|---|---|
| 2025 | $11,145 +286.3% | $907,799 +273.6% |
| 2024 | $2,885 +1% | $242,960 +2% |
| 2023 | $2,857 +2.5% | $238,197 +2% |
Find assessor info on the county website
Neighborhood: 92320
Nearby schools
GreatSchools rating
- 5/10Wildwood Elementary SchoolGrades: K-5Distance: 0.5 mi
- 6/10Mesa View Middle SchoolGrades: 6-8Distance: 2.8 mi
- 8/10Yucaipa High SchoolGrades: 9-12Distance: 4.2 mi
Schools provided by the listing agent
- Elementary: Yucaipa
Source: CRMLS. This data may not be complete. We recommend contacting the local school district to confirm school assignments for this home.
Get a cash offer in 3 minutes
Find out how much your home could sell for in as little as 3 minutes with a no-obligation cash offer.
Estimated market value$901,900
Get a cash offer in 3 minutes
Find out how much your home could sell for in as little as 3 minutes with a no-obligation cash offer.
Estimated market value
$901,900


