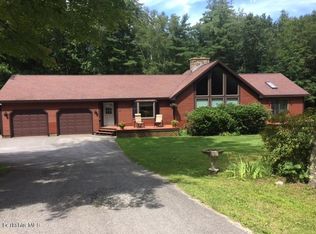Closed
Listed by:
Max Squiers,
KW Vermont - Brenda Jones Real Estate Group Phone:802-442-3344
Bought with: A Non PrimeMLS Agency
$235,000
469 Swallow Hill Road, Pownal, VT 05261
3beds
2,751sqft
Single Family Residence
Built in 1993
3.5 Acres Lot
$418,300 Zestimate®
$85/sqft
$4,026 Estimated rent
Home value
$418,300
$372,000 - $468,000
$4,026/mo
Zestimate® history
Loading...
Owner options
Explore your selling options
What's special
Large multi-level home at the end of Swallow Hill in Pownal. 3.5 acres offering living room with fireplace, dining room, kitchen with bar area, family room, office, laundry room, 3 bedrooms including primary bedroom suite, and 2 and half bathrooms. Also has a large 2 car built-in garage. Large rear deck and front decks and super private location. Does need work. Motivated seller.
Zillow last checked: 8 hours ago
Listing updated: February 16, 2024 at 05:19am
Listed by:
Max Squiers,
KW Vermont - Brenda Jones Real Estate Group Phone:802-442-3344
Bought with:
A non PrimeMLS customer
A Non PrimeMLS Agency
Source: PrimeMLS,MLS#: 4968687
Facts & features
Interior
Bedrooms & bathrooms
- Bedrooms: 3
- Bathrooms: 3
- Full bathrooms: 2
- 1/2 bathrooms: 1
Heating
- Oil, Baseboard
Cooling
- None
Appliances
- Included: Dishwasher, Dryer, Electric Range, Refrigerator, Washer, Water Heater off Boiler
- Laundry: 2nd Floor Laundry
Features
- Cathedral Ceiling(s), Primary BR w/ BA
- Flooring: Carpet, Ceramic Tile, Hardwood
- Windows: Skylight(s)
- Basement: Partial,Interior Entry
- Has fireplace: Yes
- Fireplace features: Wood Burning, Wood Stove Hook-up
Interior area
- Total structure area: 4,054
- Total interior livable area: 2,751 sqft
- Finished area above ground: 2,751
- Finished area below ground: 0
Property
Parking
- Total spaces: 2
- Parking features: Dirt, Gravel, Underground
- Garage spaces: 2
Features
- Levels: 3
- Stories: 3
- Exterior features: Deck
- Frontage length: Road frontage: 74
Lot
- Size: 3.50 Acres
- Features: Country Setting, Sloped, Subdivided, Wooded
Details
- Parcel number: 49515611080
- Zoning description: RR
- Other equipment: Standby Generator
Construction
Type & style
- Home type: SingleFamily
- Architectural style: Contemporary
- Property subtype: Single Family Residence
Materials
- Wood Frame, Clapboard Exterior
- Foundation: Concrete
- Roof: Asphalt Shingle
Condition
- New construction: No
- Year built: 1993
Utilities & green energy
- Electric: Circuit Breakers
- Sewer: Septic Tank
- Utilities for property: None, No Internet
Community & neighborhood
Location
- Region: Pownal
Other
Other facts
- Road surface type: Dirt
Price history
| Date | Event | Price |
|---|---|---|
| 2/15/2024 | Sold | $235,000-21.6%$85/sqft |
Source: | ||
| 1/21/2024 | Contingent | $299,900$109/sqft |
Source: | ||
| 1/8/2024 | Listed for sale | $299,900$109/sqft |
Source: | ||
| 1/3/2024 | Contingent | $299,900$109/sqft |
Source: | ||
| 11/16/2023 | Price change | $299,900-11.8%$109/sqft |
Source: | ||
Public tax history
| Year | Property taxes | Tax assessment |
|---|---|---|
| 2024 | -- | $303,400 |
| 2023 | -- | $303,400 |
| 2022 | -- | $303,400 |
Find assessor info on the county website
Neighborhood: 05261
Nearby schools
GreatSchools rating
- 3/10Mt. Anthony Union Middle SchoolGrades: 6-8Distance: 10.5 mi
- 5/10Mt. Anthony Senior Uhsd #14Grades: 9-12Distance: 9.2 mi
Get pre-qualified for a loan
At Zillow Home Loans, we can pre-qualify you in as little as 5 minutes with no impact to your credit score.An equal housing lender. NMLS #10287.
