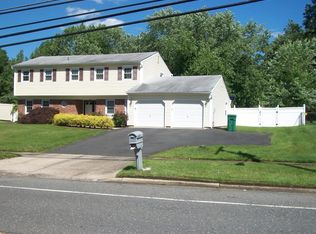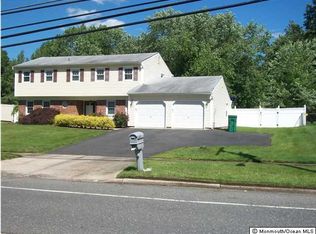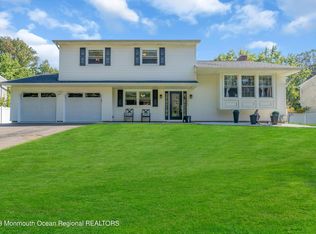Beautiful immaculate Emerson model home with two story entranceway. The patio and second floor deck off the master bedroom overlook .45 acres private deep rear yard. Kitchen was renovated in 2013 with new flooring, appliances and cabinets. The large family room has a porcelain tile floor and a sliding glass door leading to patio area and fenced yard. The large living room has hardwood floors & cathedral ceiling. The partially finished basement has a new furnace and gas generator. Square footage is taken from tax records. All room sizes are approximate. (Morganville Section of Marlboro with a Morganville zip code 07751)
This property is off market, which means it's not currently listed for sale or rent on Zillow. This may be different from what's available on other websites or public sources.



