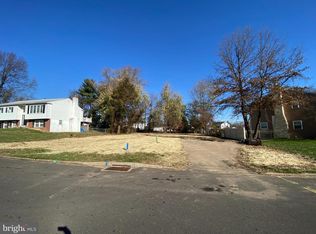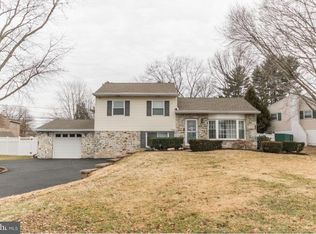This well cared for split level situation on a cozy corner of Hampton Farms has added a Master Suite on top level with en-suite C/T bath that offers heater floor, walk-in closet and pull down to attic for access of 2 nd C/A Heat unit. Immaculate living from curb appeal of gardens to the entry of Main level featuring bay window, dining room, and Eat-In Kitchen. Upper level offers hall bath; guest bedroom # 2 (original master) with C/fans and full wall of closets, 3 rd bedroom, c/fan & closet, 4 th bedroom has potential for office/Jr. Study, etc. Lower Level is the gathering room or game room with adjacent bumped out Bonus room addition w/ carpet, C/fan and ample closets, also access to rear fenced yard. Laundry room and powder room round out this amazingly designed lower level. Awesome corner fenced yard for enjoying BBQ, game time or just relaxing under the trees.
This property is off market, which means it's not currently listed for sale or rent on Zillow. This may be different from what's available on other websites or public sources.


