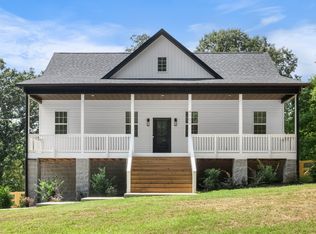Closed
$232,500
4690 Akin Rd, Cunningham, TN 37052
4beds
1,600sqft
Single Family Residence, Residential
Built in 1950
0.95 Acres Lot
$233,800 Zestimate®
$145/sqft
$1,628 Estimated rent
Home value
$233,800
$220,000 - $248,000
$1,628/mo
Zestimate® history
Loading...
Owner options
Explore your selling options
What's special
Welcome to your little piece of country living! This property is on a quiet road surrounded by farm land with mature landscaping and beautiful trees. This house sits on almost one acre and has a two car garage. It also has three additional outbuildings. The front porch is perfect for drinking your morning cup of coffee. There is a full basement, a large living room with bay windows and a gas fireplace, a newly remodeled bathroom and the master bathroom has a walk in/standing bath tub. This really is a great house for anyone wanting more peace and quiet! It does need TLC, but it has amazing potential. Investors are welcome. House is being sold AS IS.
Zillow last checked: 8 hours ago
Listing updated: October 28, 2024 at 03:02pm
Listing Provided by:
Kristina Smith 931-206-7394,
Clarksville Real Estate, Inc.
Bought with:
Nonmls
Realtracs, Inc.
Nonmls
Realtracs, Inc.
Source: RealTracs MLS as distributed by MLS GRID,MLS#: 2686157
Facts & features
Interior
Bedrooms & bathrooms
- Bedrooms: 4
- Bathrooms: 2
- Full bathrooms: 2
- Main level bedrooms: 2
Bedroom 1
- Area: 195 Square Feet
- Dimensions: 13x15
Bedroom 3
- Area: 182 Square Feet
- Dimensions: 13x14
Bedroom 4
- Area: 140 Square Feet
- Dimensions: 14x10
Dining room
- Features: Formal
- Level: Formal
- Area: 143 Square Feet
- Dimensions: 13x11
Kitchen
- Features: Pantry
- Level: Pantry
Living room
- Area: 405 Square Feet
- Dimensions: 27x15
Heating
- Central
Cooling
- Central Air, Wall/Window Unit(s)
Appliances
- Included: Dishwasher, Microwave, Electric Oven, Electric Range
Features
- Primary Bedroom Main Floor
- Flooring: Carpet, Wood, Tile, Vinyl
- Basement: Unfinished
- Has fireplace: No
Interior area
- Total structure area: 1,600
- Total interior livable area: 1,600 sqft
- Finished area above ground: 1,600
Property
Parking
- Total spaces: 2
- Parking features: Detached
- Garage spaces: 2
Features
- Levels: One
- Stories: 2
Lot
- Size: 0.95 Acres
Details
- Parcel number: 063143 07600 00022143
- Special conditions: Standard
Construction
Type & style
- Home type: SingleFamily
- Property subtype: Single Family Residence, Residential
Materials
- Aluminum Siding
Condition
- New construction: No
- Year built: 1950
Utilities & green energy
- Sewer: Septic Tank
- Water: Public
- Utilities for property: Water Available
Community & neighborhood
Location
- Region: Cunningham
- Subdivision: Rural
Price history
| Date | Event | Price |
|---|---|---|
| 10/28/2024 | Sold | $232,500-10.2%$145/sqft |
Source: | ||
| 9/27/2024 | Pending sale | $259,000$162/sqft |
Source: | ||
| 8/1/2024 | Listed for sale | $259,000$162/sqft |
Source: | ||
Public tax history
| Year | Property taxes | Tax assessment |
|---|---|---|
| 2024 | $848 +22.6% | $40,400 +74.5% |
| 2023 | $692 | $23,150 |
| 2022 | $692 +0% | $23,150 |
Find assessor info on the county website
Neighborhood: 37052
Nearby schools
GreatSchools rating
- 8/10Montgomery Central Elementary SchoolGrades: PK-5Distance: 2 mi
- 7/10Montgomery Central Middle SchoolGrades: 6-8Distance: 2.1 mi
- 6/10Montgomery Central High SchoolGrades: 9-12Distance: 2.1 mi
Schools provided by the listing agent
- Elementary: Montgomery Central Elementary
- Middle: Montgomery Central Middle
- High: Montgomery Central High
Source: RealTracs MLS as distributed by MLS GRID. This data may not be complete. We recommend contacting the local school district to confirm school assignments for this home.

Get pre-qualified for a loan
At Zillow Home Loans, we can pre-qualify you in as little as 5 minutes with no impact to your credit score.An equal housing lender. NMLS #10287.
Sell for more on Zillow
Get a free Zillow Showcase℠ listing and you could sell for .
$233,800
2% more+ $4,676
With Zillow Showcase(estimated)
$238,476