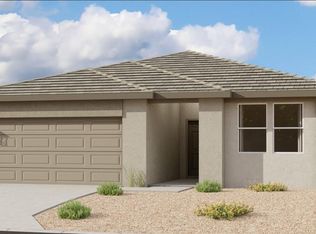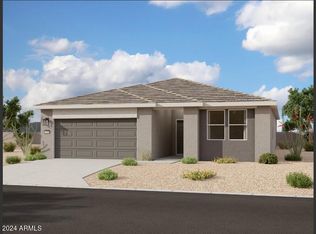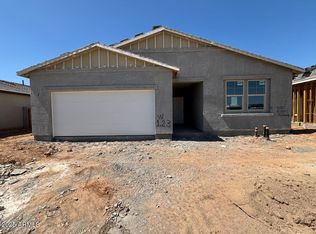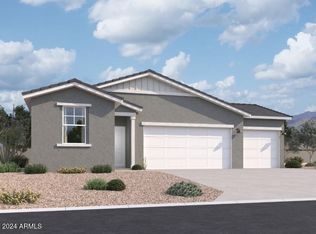Sold for $394,990 on 05/22/25
$394,990
46904 W Old Timer Rd, Maricopa, AZ 85139
4beds
3baths
2,071sqft
Single Family Residence
Built in 2023
6,326 Square Feet Lot
$383,600 Zestimate®
$191/sqft
$2,205 Estimated rent
Home value
$383,600
$353,000 - $418,000
$2,205/mo
Zestimate® history
Loading...
Owner options
Explore your selling options
What's special
Come see this single-level farmhouse-style home that spans 2,071 sq ft of functional living space. This home offers a versatile floor plan, featuring 4 bedrooms, 3 bathrooms, a den, and a 3-car garage. A flexible den area offers a dedicated space for a home office, study, or additional living area. The open-concept kitchen is perfect for entertaining, featuring a designer-curated design. The kitchen offers dark shaker cabinets, quartz countertops, brushed nickel hardware, and a timeless marble-look backsplash. Escape to your oasis in the primary suite, where getting ready is a breeze with dual sinks, a large walk-in closet, and a generously sized bedroom. This home feels bright and open thanks to the open-concept layout, 9'' ceilings, and the 4-panel center glass slider. Don't miss out on this amazing home!
Zillow last checked: 8 hours ago
Listing updated: May 23, 2025 at 01:09am
Listed by:
Danny Kallay 480-694-8571,
Compass
Bought with:
Kelli D. McIntosh, SA637845000
At Home
Source: ARMLS,MLS#: 6795776

Facts & features
Interior
Bedrooms & bathrooms
- Bedrooms: 4
- Bathrooms: 3
Heating
- Natural Gas
Cooling
- Central Air
Features
- Double Vanity, Eat-in Kitchen, 9+ Flat Ceilings, Full Bth Master Bdrm
- Windows: Low Emissivity Windows, Double Pane Windows
- Has basement: No
Interior area
- Total structure area: 2,071
- Total interior livable area: 2,071 sqft
Property
Parking
- Total spaces: 2.5
- Parking features: Garage
- Garage spaces: 2.5
Features
- Stories: 1
- Patio & porch: Covered, Patio
- Pool features: None
- Spa features: None
- Fencing: Block
Lot
- Size: 6,326 sqft
- Features: Sprinklers In Front, Desert Front
Details
- Parcel number: 51084044
Construction
Type & style
- Home type: SingleFamily
- Architectural style: Other
- Property subtype: Single Family Residence
Materials
- Stucco, Wood Frame, Painted
- Roof: Tile
Condition
- Under Construction
- New construction: Yes
- Year built: 2023
Details
- Builder name: Ashton Woods Homes
Utilities & green energy
- Sewer: Public Sewer
- Water: City Water
Community & neighborhood
Community
- Community features: Playground, Biking/Walking Path
Location
- Region: Maricopa
- Subdivision: AMARILLO CREEK
HOA & financial
HOA
- Has HOA: Yes
- HOA fee: $92 monthly
- Services included: Maintenance Grounds
- Association name: Amarillo Creek
- Association phone: 602-962-8629
Other
Other facts
- Listing terms: Cash,Conventional,FHA,VA Loan
- Ownership: Fee Simple
Price history
| Date | Event | Price |
|---|---|---|
| 5/22/2025 | Sold | $394,990$191/sqft |
Source: | ||
| 5/8/2025 | Pending sale | $394,990$191/sqft |
Source: | ||
| 4/4/2025 | Price change | $394,990+3.9%$191/sqft |
Source: | ||
| 2/3/2025 | Price change | $379,990-5%$183/sqft |
Source: | ||
| 1/6/2025 | Price change | $399,990+1.3%$193/sqft |
Source: | ||
Public tax history
| Year | Property taxes | Tax assessment |
|---|---|---|
| 2026 | $47 -2.2% | $32,421 +313.5% |
| 2025 | $48 -4.8% | $7,841 +2389.2% |
| 2024 | $50 -0.8% | $315 |
Find assessor info on the county website
Neighborhood: 85139
Nearby schools
GreatSchools rating
- 5/10Saddleback Elementary SchoolGrades: PK-5Distance: 5.3 mi
- 3/10Maricopa Wells Middle SchoolGrades: 6-8Distance: 4.6 mi
- 5/10Maricopa High SchoolGrades: 6-12Distance: 5.3 mi
Schools provided by the listing agent
- Elementary: Saddleback Elementary School
- Middle: Maricopa Wells Middle School
- High: Maricopa High School
- District: Maricopa Unified School District
Source: ARMLS. This data may not be complete. We recommend contacting the local school district to confirm school assignments for this home.
Get a cash offer in 3 minutes
Find out how much your home could sell for in as little as 3 minutes with a no-obligation cash offer.
Estimated market value
$383,600
Get a cash offer in 3 minutes
Find out how much your home could sell for in as little as 3 minutes with a no-obligation cash offer.
Estimated market value
$383,600



