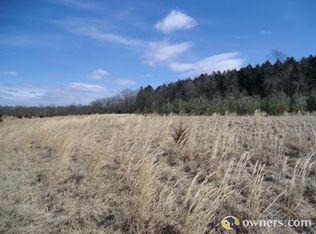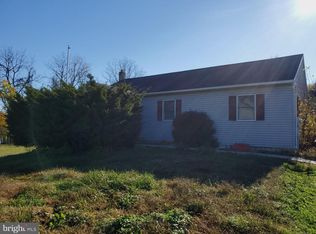Sold for $141,500
$141,500
4691 Bentz Rd, Spring Grove, PA 17362
3beds
--sqft
Mobile Home
Built in 1967
0.93 Acres Lot
$143,600 Zestimate®
$--/sqft
$1,166 Estimated rent
Home value
$143,600
$135,000 - $154,000
$1,166/mo
Zestimate® history
Loading...
Owner options
Explore your selling options
What's special
Second Chances Don't Always Come Around, but this time they do! This very nice Double Wide with 2 Covered Porches, Breezeway and Oversized 1 Car Garage is back on the market. The rural location and setting will impress you, as well as the spaciousness of the Living Room, Formal Dining Room and the Bonus Room off the kitchen and living room. Home has 3 Bedrooms and 1 Bath and is very clean and in move in condition. If you are looking for peace and quiet this affordable home could be the place for you.
Zillow last checked: 8 hours ago
Listing updated: July 09, 2025 at 05:01pm
Listed by:
Chris Poborsky 717-495-9585,
Coldwell Banker Realty
Bought with:
Ashley Motter, RS300224
House Broker Realty LLC
Source: Bright MLS,MLS#: PAYK2084198
Facts & features
Interior
Bedrooms & bathrooms
- Bedrooms: 3
- Bathrooms: 1
- Full bathrooms: 1
- Main level bathrooms: 1
- Main level bedrooms: 3
Bedroom 1
- Features: Flooring - Carpet
- Level: Main
- Area: 100 Square Feet
- Dimensions: 10 x 10
Bedroom 2
- Features: Flooring - Carpet
- Level: Main
- Area: 90 Square Feet
- Dimensions: 10 x 9
Bedroom 3
- Features: Flooring - Carpet
- Level: Main
- Area: 70 Square Feet
- Dimensions: 10 x 7
Bathroom 1
- Features: Flooring - Vinyl, Bathroom - Tub Shower
- Level: Main
- Area: 49 Square Feet
- Dimensions: 7 x 7
Bonus room
- Features: Flooring - Carpet
- Level: Main
- Area: 105 Square Feet
- Dimensions: 15 x 7
Dining room
- Features: Built-in Features, Flooring - Carpet
- Level: Main
- Area: 110 Square Feet
- Dimensions: 11 x 10
Kitchen
- Features: Ceiling Fan(s), Flooring - Vinyl, Eat-in Kitchen, Kitchen - Propane Cooking
- Level: Main
- Area: 117 Square Feet
- Dimensions: 13 x 9
Living room
- Features: Ceiling Fan(s), Flooring - Carpet
- Level: Main
- Area: 247 Square Feet
- Dimensions: 19 x 13
Heating
- Forced Air
Cooling
- Ceiling Fan(s), Wall Unit(s), Window Unit(s), Electric
Appliances
- Included: Dryer, Oven/Range - Gas, Refrigerator, Washer, Electric Water Heater
- Laundry: Main Level
Features
- Bathroom - Tub Shower, Built-in Features, Ceiling Fan(s), Dining Area, Open Floorplan, Eat-in Kitchen, Paneled Walls
- Flooring: Carpet, Vinyl, Laminate
- Has basement: No
- Has fireplace: No
Interior area
- Total structure area: 0
- Finished area above ground: 0
- Finished area below ground: 0
Property
Parking
- Total spaces: 7
- Parking features: Oversized, Garage Faces Front, Asphalt, Driveway, Attached
- Attached garage spaces: 1
- Uncovered spaces: 6
Accessibility
- Accessibility features: None
Features
- Levels: One
- Stories: 1
- Pool features: None
- Has view: Yes
- View description: Pasture, Other
Lot
- Size: 0.93 Acres
- Features: Cleared, Front Yard, Level, Rear Yard, Rural, SideYard(s), Sloped
Details
- Additional structures: Above Grade, Below Grade, Outbuilding
- Parcel number: 40000FG0060N000000
- Zoning: RESIDENTIAL
- Special conditions: Standard
Construction
Type & style
- Home type: MobileManufactured
- Architectural style: Ranch/Rambler
- Property subtype: Mobile Home
Materials
- Block, Aluminum Siding
- Foundation: Block, Crawl Space
- Roof: Shingle
Condition
- Very Good
- New construction: No
- Year built: 1967
Utilities & green energy
- Electric: 100 Amp Service
- Sewer: Gravity Sept Fld, On Site Septic
- Water: Well
- Utilities for property: Cable Available, Electricity Available, Phone Available, Propane, Water Available, Sewer Available
Community & neighborhood
Location
- Region: Spring Grove
- Subdivision: North Codorus Twp
- Municipality: NORTH CODORUS TWP
Other
Other facts
- Listing agreement: Exclusive Right To Sell
- Listing terms: Cash,Conventional
- Ownership: Fee Simple
Price history
| Date | Event | Price |
|---|---|---|
| 7/9/2025 | Sold | $141,500-5.6% |
Source: | ||
| 6/20/2025 | Pending sale | $149,900 |
Source: | ||
| 6/15/2025 | Price change | $149,900+7.1% |
Source: | ||
| 6/9/2025 | Pending sale | $140,000 |
Source: | ||
| 6/9/2025 | Listed for sale | $140,000 |
Source: | ||
Public tax history
| Year | Property taxes | Tax assessment |
|---|---|---|
| 2025 | $2,463 +1.1% | $73,860 |
| 2024 | $2,437 | $73,860 |
| 2023 | $2,437 +4.5% | $73,860 |
Find assessor info on the county website
Neighborhood: 17362
Nearby schools
GreatSchools rating
- 8/10New Salem El SchoolGrades: K-4Distance: 3.1 mi
- 4/10Spring Grove Area Middle SchoolGrades: 7-8Distance: 3.3 mi
- 6/10Spring Grove Area Senior High SchoolGrades: 9-12Distance: 3.9 mi
Schools provided by the listing agent
- District: Spring Grove Area
Source: Bright MLS. This data may not be complete. We recommend contacting the local school district to confirm school assignments for this home.
Sell with ease on Zillow
Get a Zillow Showcase℠ listing at no additional cost and you could sell for —faster.
$143,600
2% more+$2,872
With Zillow Showcase(estimated)$146,472

