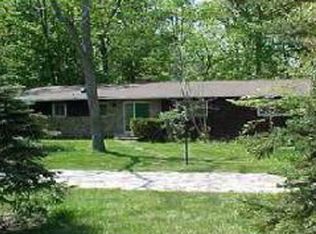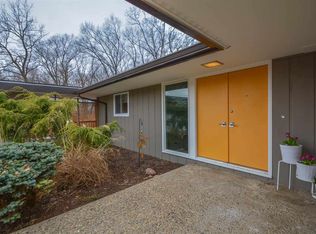Closed
$835,000
4691 E Inverness Woods Rd, Bloomington, IN 47401
5beds
3,666sqft
Single Family Residence
Built in 1974
2.83 Acres Lot
$842,100 Zestimate®
$--/sqft
$5,464 Estimated rent
Home value
$842,100
$766,000 - $918,000
$5,464/mo
Zestimate® history
Loading...
Owner options
Explore your selling options
What's special
Tucked back off a quiet drive in idyllic Inverness Woods, one of Bloomington's most loved neighborhoods, and just 10 minutes from East side amenities, sits this unassuming mid-century inspired ranch home on 2.83 acres of ground. Step inside and be wowed by a mixture of natural elements: the two story stone fireplace and surround, beautiful maple hardwood floors, modern metal handrail connecting two levels of living space, and front to back views of the pool area at the back of the home and the woods beyond. This home is much more than it seems. Sweeping views of the wooded surroundings, abundant natural light, vaulted ceilings, a modern and impressive chef's kitchen spans 27' feet and joins the light-filled dining room, enclosed screen porch, main floor living space, rear decking beyond. The main floor features three bedrooms, including the first of two full primary suites, and a second full guest bath. The lower level offers a light filled family room with a second gas fireplace, and walks out to the pool deck and entertainment zones beyond. This level also offers a large secondary suite with it's own private patio area, a large walk-in closet, full bathroom with walk in tile shower and deep jetted tub. There is a 5th bedroom/office, a full laundry room with overflow fridge and utility sink, as well as a clean and organized mechanicals room that will surprise and delight the most tech savvy and environmentally conscious buyers and houses the inverter for a 9.6kWh solar PV system and accompanying 32 kWh battery storage and backup system, as well as a new high efficiency electric heat pump. A fourth full bathroom has rear access to the pool area and functions as both guest and pool bath with a tile shower and space to hang wet suits and towels. Large 3 car detached garage and circle drive provide ample parking and storage space. Please see attached documents for full list of improvements and amenities.
Zillow last checked: 8 hours ago
Listing updated: July 07, 2025 at 09:30am
Listed by:
Kate Miller Office:812-336-2100,
Century 21 Scheetz - Bloomington
Bought with:
Kate Miller, RB14046471
Century 21 Scheetz - Bloomington
Source: IRMLS,MLS#: 202519387
Facts & features
Interior
Bedrooms & bathrooms
- Bedrooms: 5
- Bathrooms: 4
- Full bathrooms: 4
- Main level bedrooms: 3
Bedroom 1
- Level: Main
Bedroom 2
- Level: Main
Dining room
- Level: Main
- Area: 182
- Dimensions: 14 x 13
Family room
- Level: Lower
- Area: 330
- Dimensions: 15 x 22
Kitchen
- Level: Main
- Area: 270
- Dimensions: 10 x 27
Living room
- Level: Main
- Area: 352
- Dimensions: 22 x 16
Heating
- Electric, Heat Pump, High Efficiency Furnace
Cooling
- Central Air
Appliances
- Included: Disposal, Dishwasher, Microwave, Refrigerator, Washer, Dryer-Electric, Humidifier, Exhaust Fan, Double Oven, Electric Water Heater, Wine Cooler
- Laundry: Electric Dryer Hookup, Sink, Washer Hookup
Features
- Breakfast Bar, Vaulted Ceiling(s), Walk-In Closet(s), Countertops-Solid Surf, Entrance Foyer, Soaking Tub, Guest Quarters, Open Floorplan, Double Vanity, Stand Up Shower, Tub and Separate Shower, Main Level Bedroom Suite, Formal Dining Room, Great Room
- Flooring: Hardwood, Tile, Stone
- Windows: Triple Pane Windows, Window Treatments
- Basement: Full,Walk-Out Access
- Number of fireplaces: 3
- Fireplace features: Family Room, Living Room, 5th Bdrm, Gas Starter
Interior area
- Total structure area: 3,776
- Total interior livable area: 3,666 sqft
- Finished area above ground: 1,938
- Finished area below ground: 1,728
Property
Parking
- Total spaces: 3
- Parking features: Detached, Garage Door Opener, Concrete
- Garage spaces: 3
- Has uncovered spaces: Yes
Features
- Levels: One
- Stories: 1
- Patio & porch: Deck, Screened
- Pool features: In Ground
- Has spa: Yes
- Spa features: Jet Tub
Lot
- Size: 2.83 Acres
- Features: Few Trees, Rural Subdivision
Details
- Parcel number: 530813100027.000008
- Other equipment: Air Purifier, Pool Equipment
Construction
Type & style
- Home type: SingleFamily
- Architectural style: Ranch
- Property subtype: Single Family Residence
Materials
- Stone, Wood Siding
- Roof: Asphalt
Condition
- New construction: No
- Year built: 1974
Utilities & green energy
- Electric: Duke Energy Indiana, Photovoltaics Seller Owned
- Sewer: Septic Tank
- Water: Public, Eastern Monroe Water Corp
Green energy
- Energy efficient items: HVAC, Thermostat, Water Heater, Windows
Community & neighborhood
Location
- Region: Bloomington
- Subdivision: Inverness Woods
Other
Other facts
- Listing terms: Cash,Conventional
Price history
| Date | Event | Price |
|---|---|---|
| 7/7/2025 | Sold | $835,000 |
Source: | ||
| 5/24/2025 | Listed for sale | $835,000+17.6% |
Source: | ||
| 11/22/2022 | Sold | $710,000-1.4% |
Source: | ||
| 10/28/2022 | Listed for sale | $720,000 |
Source: | ||
Public tax history
| Year | Property taxes | Tax assessment |
|---|---|---|
| 2024 | $3,178 +0.5% | $641,700 +63.3% |
| 2023 | $3,162 +6.8% | $393,000 +4.9% |
| 2022 | $2,961 +7% | $374,700 +7.1% |
Find assessor info on the county website
Neighborhood: 47401
Nearby schools
GreatSchools rating
- 7/10Binford Elementary SchoolGrades: PK-6Distance: 2.8 mi
- 7/10Tri-North Middle SchoolGrades: 7-8Distance: 5.2 mi
- 9/10Bloomington High School NorthGrades: 9-12Distance: 6.4 mi
Schools provided by the listing agent
- Elementary: Rogers/Binford
- Middle: Tri-North
- High: Bloomington North
- District: Monroe County Community School Corp.
Source: IRMLS. This data may not be complete. We recommend contacting the local school district to confirm school assignments for this home.
Get a cash offer in 3 minutes
Find out how much your home could sell for in as little as 3 minutes with a no-obligation cash offer.
Estimated market value$842,100
Get a cash offer in 3 minutes
Find out how much your home could sell for in as little as 3 minutes with a no-obligation cash offer.
Estimated market value
$842,100

