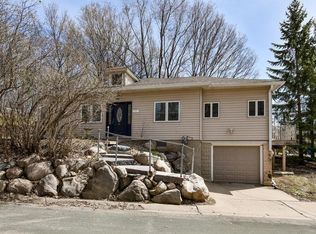Closed
$310,000
4691 Paisley Rd, Mound, MN 55364
3beds
1,040sqft
Single Family Residence
Built in 1978
0.29 Acres Lot
$314,000 Zestimate®
$298/sqft
$1,679 Estimated rent
Home value
$314,000
$289,000 - $339,000
$1,679/mo
Zestimate® history
Loading...
Owner options
Explore your selling options
What's special
Welcome to your new home on Phelps Island! This charming 3-bedroom, 1-bathroom in Mound on Phelps Island, offers a perfect blend of comfort and style, making it truly move-in ready.
Step inside to discover updated flooring and paint throughout, providing a modern touch that complements the home's inviting atmosphere. The recently updated bathroom adds a touch of luxury, ensuring your daily routines are both functional and enjoyable.
Once outside in your private backyard you’ll enjoy the privacy that is only interrupted by deer, turkeys and other local wildlife. Perfect for outdoor gatherings, gardening, or simply unwinding after a long day, this space is your personal retreat.
Located a few blocks from Sherven Park, you'll have direct access to Lake Minnetonka, don’t forget to bring your kayak, canoe, or fishing gear in both the summer and winter. Get out and enjoy the local hotspots nearby including The Narrows Saloon, Cabana Anna’s, and the Surfside Bar & Grill.
Don't miss the opportunity to make this beautiful property your own. Schedule a viewing today and experience all that this delightful home has to offer!
Zillow last checked: 8 hours ago
Listing updated: September 09, 2025 at 08:11am
Listed by:
John Brekken 612-501-7391,
Compass,
Laura E Tiffany 612-384-2282
Bought with:
Brian D Scates
Scates Real Estate, LLC
Source: NorthstarMLS as distributed by MLS GRID,MLS#: 6735692
Facts & features
Interior
Bedrooms & bathrooms
- Bedrooms: 3
- Bathrooms: 1
- Full bathrooms: 1
Bedroom 1
- Level: Upper
- Area: 156 Square Feet
- Dimensions: 13X12
Bedroom 2
- Level: Upper
- Area: 110 Square Feet
- Dimensions: 11X10
Bedroom 3
- Level: Upper
- Area: 110 Square Feet
- Dimensions: 11X10
Dining room
- Level: Upper
- Area: 110 Square Feet
- Dimensions: 11X10
Family room
- Level: Lower
- Area: 160 Square Feet
- Dimensions: 16X10
Kitchen
- Level: Upper
- Area: 80 Square Feet
- Dimensions: 10X8
Living room
- Level: Upper
- Area: 182 Square Feet
- Dimensions: 14X13
Heating
- Forced Air
Cooling
- Central Air
Appliances
- Included: Dishwasher, Disposal, Dryer, Microwave, Range, Refrigerator, Washer
Features
- Basement: Finished
- Has fireplace: No
Interior area
- Total structure area: 1,040
- Total interior livable area: 1,040 sqft
- Finished area above ground: 1,040
- Finished area below ground: 412
Property
Parking
- Total spaces: 2
- Parking features: Attached
- Attached garage spaces: 2
- Details: Garage Door Height (7)
Accessibility
- Accessibility features: None
Features
- Levels: Multi/Split
Lot
- Size: 0.29 Acres
- Dimensions: 80 x 160
- Features: Many Trees
Details
- Foundation area: 1040
- Parcel number: 1911723330068
- Zoning description: Residential-Single Family
Construction
Type & style
- Home type: SingleFamily
- Property subtype: Single Family Residence
Materials
- Wood Siding, Block
Condition
- Age of Property: 47
- New construction: No
- Year built: 1978
Utilities & green energy
- Gas: Natural Gas
- Sewer: City Sewer/Connected
- Water: City Water/Connected
Community & neighborhood
Location
- Region: Mound
- Subdivision: Pembroke
HOA & financial
HOA
- Has HOA: No
Price history
| Date | Event | Price |
|---|---|---|
| 9/8/2025 | Sold | $310,000+5.1%$298/sqft |
Source: | ||
| 8/16/2025 | Pending sale | $295,000$284/sqft |
Source: | ||
| 8/13/2025 | Listed for sale | $295,000+72.5%$284/sqft |
Source: | ||
| 8/4/2014 | Sold | $171,000+0.6%$164/sqft |
Source: | ||
| 7/1/2014 | Price change | $169,900-2.9%$163/sqft |
Source: RE/MAX Specialists #4446080 Report a problem | ||
Public tax history
| Year | Property taxes | Tax assessment |
|---|---|---|
| 2025 | $3,401 +0.8% | $286,000 -2.4% |
| 2024 | $3,373 +8.1% | $292,900 -0.6% |
| 2023 | $3,121 +10.8% | $294,800 +3.4% |
Find assessor info on the county website
Neighborhood: 55364
Nearby schools
GreatSchools rating
- 9/10Shirley Hills Primary SchoolGrades: K-4Distance: 1 mi
- 9/10Grandview Middle SchoolGrades: 5-7Distance: 1.9 mi
- 9/10Mound-Westonka High SchoolGrades: 8-12Distance: 2.7 mi
Get a cash offer in 3 minutes
Find out how much your home could sell for in as little as 3 minutes with a no-obligation cash offer.
Estimated market value$314,000
Get a cash offer in 3 minutes
Find out how much your home could sell for in as little as 3 minutes with a no-obligation cash offer.
Estimated market value
$314,000
