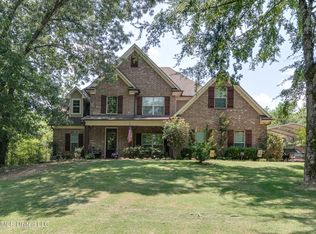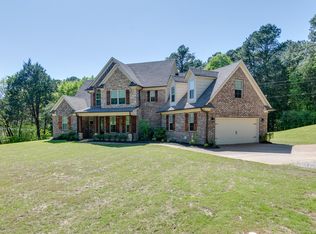Closed
Price Unknown
4691 Treadway Rd, Hernando, MS 38632
4beds
2,519sqft
Residential, Single Family Residence
Built in 2016
2.4 Acres Lot
$469,400 Zestimate®
$--/sqft
$3,037 Estimated rent
Home value
$469,400
$422,000 - $521,000
$3,037/mo
Zestimate® history
Loading...
Owner options
Explore your selling options
What's special
OPEN HOUSE - SUNDAY MARCH 9 FROM 12:30 - 2:30. Beautifully maintained 4 bedroom 3.5 bath home with gunite saltwater pool on 2.4+- acre lot in Lewisburg School District! Hardwood floors in the living area, tile in the kitchen and bathrooms, updated paint and well cared for. The first floor offers 3 bedrooms, including a split floor plan with the primary bedroom on one side along with a half bath for guests and the additional two bedrooms on the other side of the living space which includes a large living room with fireplace, dining room, kitchen and breakfast area. Upstairs offers a bonus room, full bathroom and a 4th bedroom. Two recently installed 50 gallon water heaters along with separate dual-fuel HVAC systems for up and downstairs. Outside offers tons of spots to enjoy the outdoors from the swing on the front porch to the covered patio on the rear, or under an umbrella by the pool. There is also a shed with electricity that can be used as a workshop or for storage. And if you have little ones, they can enjoy the kids playhouse/fort in the edge of the woods in the back! This home is immaculate and ready for the next owners!
Zillow last checked: 8 hours ago
Listing updated: April 12, 2025 at 06:42am
Listed by:
Clint Bolton 662-934-9376,
RE/MAX Realty Group
Bought with:
Amanda V Linton, S-58243
Local Agency Realty Group
Source: MLS United,MLS#: 4106010
Facts & features
Interior
Bedrooms & bathrooms
- Bedrooms: 4
- Bathrooms: 4
- Full bathrooms: 3
- 1/2 bathrooms: 1
Primary bedroom
- Description: 17.11x12.10
- Level: Main
Bedroom
- Description: 11x11
- Level: Main
Bedroom
- Description: 12x11.4
- Level: Main
Bedroom
- Description: 11.4x13.10
- Level: Second
Bonus room
- Description: 19x11.3
- Level: Second
Dining room
- Description: 12.6x11.6
- Level: Main
Great room
- Description: 17.9x12.10
- Level: Main
Kitchen
- Description: 12.6x10.10
- Level: Main
Other
- Description: Breakfast Area 11x10
- Level: Main
Heating
- Central, Heat Pump, Propane, See Remarks
Cooling
- Ceiling Fan(s), Central Air, Electric
Appliances
- Included: Dishwasher, Free-Standing Electric Oven, Microwave, Stainless Steel Appliance(s)
- Laundry: Laundry Room, Main Level
Features
- Breakfast Bar, Granite Counters, High Speed Internet, Open Floorplan, Primary Downstairs, Recessed Lighting, Walk-In Closet(s), See Remarks
- Flooring: Carpet, Combination, Tile, Wood
- Has fireplace: Yes
- Fireplace features: Great Room, Wood Burning
Interior area
- Total structure area: 2,519
- Total interior livable area: 2,519 sqft
Property
Parking
- Total spaces: 2
- Parking features: Attached
- Attached garage spaces: 2
Features
- Levels: Two
- Stories: 2
- Patio & porch: Front Porch
- Exterior features: Rain Gutters
- Has private pool: Yes
- Pool features: Gunite, In Ground, Salt Water
- Fencing: Back Yard
Lot
- Size: 2.40 Acres
- Features: Rectangular Lot
Details
- Additional structures: Shed(s)
- Parcel number: 3068270000001016
Construction
Type & style
- Home type: SingleFamily
- Architectural style: Traditional
- Property subtype: Residential, Single Family Residence
Materials
- Brick
- Foundation: Slab
- Roof: Architectural Shingles
Condition
- New construction: No
- Year built: 2016
Utilities & green energy
- Sewer: Waste Treatment Plant
- Water: Well
- Utilities for property: Electricity Connected, Propane Connected
Community & neighborhood
Location
- Region: Hernando
- Subdivision: Metes And Bounds
Price history
| Date | Event | Price |
|---|---|---|
| 4/11/2025 | Sold | -- |
Source: MLS United #4106010 Report a problem | ||
| 3/17/2025 | Pending sale | $459,900$183/sqft |
Source: MLS United #4106010 Report a problem | ||
| 3/7/2025 | Listed for sale | $459,900$183/sqft |
Source: MLS United #4106010 Report a problem | ||
Public tax history
| Year | Property taxes | Tax assessment |
|---|---|---|
| 2024 | $1,882 | $21,820 |
| 2023 | $1,882 | $21,820 |
| 2022 | $1,882 +19.1% | $21,820 +16% |
Find assessor info on the county website
Neighborhood: 38632
Nearby schools
GreatSchools rating
- 10/10Lewisburg Primary SchoolGrades: PK-1Distance: 5.9 mi
- 9/10Lewisburg Middle SchoolGrades: 6-8Distance: 2.1 mi
- 9/10Lewisburg High SchoolGrades: 9-12Distance: 6.2 mi
Schools provided by the listing agent
- Elementary: Lewisburg
- Middle: Lewisburg Middle
- High: Lewisburg
Source: MLS United. This data may not be complete. We recommend contacting the local school district to confirm school assignments for this home.
Sell for more on Zillow
Get a Zillow Showcase℠ listing at no additional cost and you could sell for .
$469,400
2% more+$9,388
With Zillow Showcase(estimated)$478,788

