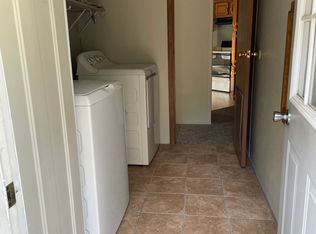Sold for $325,000 on 07/15/25
$325,000
4691 Walton Rd, Kingsley, MI 49649
3beds
1,600sqft
Single Family Residence, Modular
Built in 2004
2.65 Acres Lot
$328,100 Zestimate®
$203/sqft
$2,232 Estimated rent
Home value
$328,100
$292,000 - $367,000
$2,232/mo
Zestimate® history
Loading...
Owner options
Explore your selling options
What's special
Wonderful solid home sits on 2.65 acres with a 24x32 two car heated garage with a 10' overhead door. Stainless steel appliances in an oversized kitchen with a bar area overlooking the living room. Master bath has two sinks, and a walk-in closet. Partially finished basement offers lots of room for expansion and storage. The back deck overlooks a large yard that leads into the 2+ acres of pine forest. Very private. Will qualify for all types of financing.
Zillow last checked: 8 hours ago
Listing updated: July 20, 2025 at 08:20am
Listed by:
Paula Erickson 231-313-7114,
Krause Realty Solutions 231-714-7219
Bought with:
Thomas Cronin, 6502367206
Traverse Real Estate
Source: NGLRMLS,MLS#: 1934370
Facts & features
Interior
Bedrooms & bathrooms
- Bedrooms: 3
- Bathrooms: 2
- Full bathrooms: 2
- Main level bathrooms: 2
- Main level bedrooms: 3
Primary bedroom
- Level: Main
- Area: 144
- Dimensions: 12 x 12
Bedroom 2
- Level: Main
- Area: 132
- Dimensions: 12 x 11
Bedroom 3
- Level: Main
- Area: 108
- Dimensions: 12 x 9
Primary bathroom
- Features: Shared
Dining room
- Level: Main
- Area: 132
- Dimensions: 12 x 11
Family room
- Level: Lower
- Area: 144
- Dimensions: 12 x 12
Kitchen
- Level: Main
- Area: 132
- Dimensions: 12 x 11
Living room
- Level: Main
- Area: 216
- Dimensions: 18 x 12
Heating
- Forced Air, Propane
Appliances
- Included: Refrigerator, Oven/Range, Dishwasher, Microwave, Washer, Dryer, Exhaust Fan
- Laundry: Main Level
Features
- Walk-In Closet(s), DSL
- Flooring: Carpet, Tile
- Windows: Low Emissivity Windows
- Basement: Full,Finished Rooms,Egress Windows
- Has fireplace: No
- Fireplace features: None
Interior area
- Total structure area: 1,600
- Total interior livable area: 1,600 sqft
- Finished area above ground: 1,300
- Finished area below ground: 300
Property
Parking
- Total spaces: 2
- Parking features: Detached, Heated Garage, Gravel, Private
- Garage spaces: 2
Accessibility
- Accessibility features: None
Features
- Levels: One
- Stories: 1
- Patio & porch: Deck, Porch
- Has view: Yes
- View description: Countryside View
- Waterfront features: None
Lot
- Size: 2.65 Acres
- Dimensions: 265 x 517
- Features: Wooded, Evergreens, Level, Metes and Bounds
Details
- Additional structures: Shed(s)
- Parcel number: 1002301404
- Zoning description: Residential
- Wooded area: 50
Construction
Type & style
- Home type: SingleFamily
- Architectural style: Ranch
- Property subtype: Single Family Residence, Modular
Materials
- 2x6 Framing, Vinyl Siding
- Foundation: Block
- Roof: Asphalt
Condition
- New construction: No
- Year built: 2004
Utilities & green energy
- Sewer: Private Sewer
- Water: Private
Community & neighborhood
Security
- Security features: Smoke Detector(s)
Community
- Community features: None
Location
- Region: Kingsley
- Subdivision: metes and bounds
HOA & financial
HOA
- Services included: None
Other
Other facts
- Listing agreement: Exclusive Right Sell
- Listing terms: Conventional,Cash,FHA,MSHDA,USDA Loan,VA Loan
- Ownership type: Private Owner
- Road surface type: Asphalt
Price history
| Date | Event | Price |
|---|---|---|
| 7/15/2025 | Sold | $325,000$203/sqft |
Source: | ||
| 5/29/2025 | Listed for sale | $325,000+280.1%$203/sqft |
Source: | ||
| 6/4/2010 | Sold | $85,500+3.1%$53/sqft |
Source: Agent Provided Report a problem | ||
| 3/13/2010 | Listed for sale | $82,900-17%$52/sqft |
Source: Coldwell Banker Schmidt Realtors #1712827 Report a problem | ||
| 11/14/2009 | Listing removed | $99,900-24.1%$62/sqft |
Source: Exit Realty of Elk Rapids #1700860 Report a problem | ||
Public tax history
| Year | Property taxes | Tax assessment |
|---|---|---|
| 2025 | $1,251 +5.1% | $126,100 +23.9% |
| 2024 | $1,190 +5% | $101,800 +12.1% |
| 2023 | $1,134 +2.9% | $90,800 +0.1% |
Find assessor info on the county website
Neighborhood: 49649
Nearby schools
GreatSchools rating
- 5/10Kingsley Area Elementary SchoolGrades: PK-4Distance: 4 mi
- 6/10Kingsley Area Middle SchoolGrades: 5-8Distance: 4.1 mi
- 5/10Kingsley Area High SchoolGrades: 9-12Distance: 3.5 mi
Schools provided by the listing agent
- District: Kingsley Area Schools
Source: NGLRMLS. This data may not be complete. We recommend contacting the local school district to confirm school assignments for this home.

Get pre-qualified for a loan
At Zillow Home Loans, we can pre-qualify you in as little as 5 minutes with no impact to your credit score.An equal housing lender. NMLS #10287.
