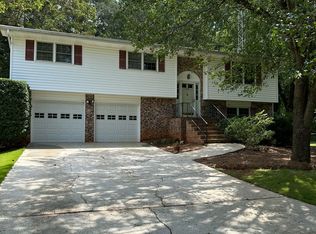*Hot Listing* Colonial 4 bed/2.5 bath open-concept home. Renovated modern yet elegant interior. Lower level w/Brazilian cherry HW floors, crown molding, & designer lighting. Chef's kitchen w/induction range, granite peninsula & overlooks family room. Kitchen w/open display & museum quality porcelain tile flr w/subway tile backsplash. Separate laundry/mud rm w/washer & dryer. New plush carpet installed in 4 upstairs BRs. Ceiling fans & window coverings beat the heat & insulate in winter. Slate tile walk in shower in master. Ginormous back yard w/2 decks & concrete patio.
This property is off market, which means it's not currently listed for sale or rent on Zillow. This may be different from what's available on other websites or public sources.
