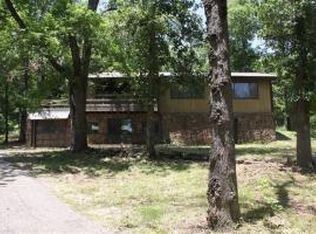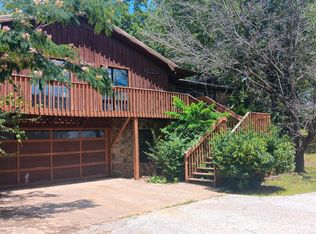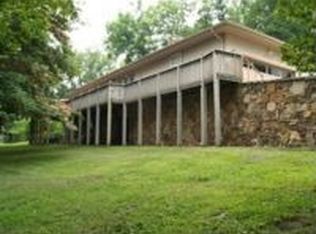This 4 bedroom home is tucked away on a secluded wooded lot has had a complete remodel on the inside. With a metal roof, master suite with fireplace and huge walk in closet is a must see. The open floor plan is perfect for your family or entertaining. The beautiful rock fireplace, granite counter tops, and flooring are just a few of the updates you will love about this home. Lot size is approximate 1 acre+/-
This property is off market, which means it's not currently listed for sale or rent on Zillow. This may be different from what's available on other websites or public sources.



