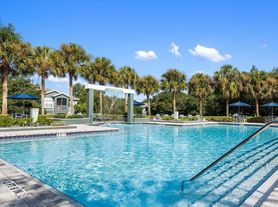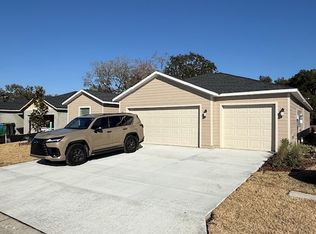HOME FOR LEASE IN THE COMMUNITY OF MARION RANCH. THIS 4 BEDROOM, 2 FULL BATHROOM HOME OFFERS A WIDE OPEN LIVING SPACE IN THE COMMON AREAS CONNECTING THE KITCHEN WITH THE LVIING AND DINING AREA. THERE IS A BONUS ROOM JUST OFF THE FRONT ENTRYWAY PERFECT FOR AN OFFICE, DEN OR PLAY ROOM. THE KITCHEN OFFERS ALL STAINLESS STEEL APPLIANCES, STONE COUNTERTOPS, AMPLE CABINETRY AND A LARGE PANTRY CLOSET. THE PRIMARY BEDROOM, WITH ITS PRIVATE ENCLOSED BATHROOM IS LOCATED AT THE BACK END OF THE HOME, AND HAS DOUBLE VANITY SINKS, SUNKIN TUB, WALKIN SHOWER, AND A LARGE WALKIN CLOSET. BEDROOMS #2, #3 & #4 SHARE THE OTHER FULL BATHROOM AND ARE LOCATED TOWARD THE MIDDLE OF THE HOME JUST OFF THE KITCHEN, AND LAUNDRY ROOM. JUST OFF THE FAMILY ROOM YOU WILL FIND THE SLIDING GLASS DOORWAY LEADING TO THE COVERED LANAI AND FULLY FENCED BACK YARD. CEILING FANS/LIGHTING THROUGHOUT THE HOME. STATE ROAD 200 IS JUST A SHORT DRIVE FOR SHOPPING, RESTAURANTS, AND MEDICAL FACILITIES. IT IS JUST A SHORT DRIVE TO HISTORIC DOWNTOWN OCALA, AND THE NEW WORLD EQUESTRIAN CENTER.
House for rent
Accepts Zillow applications
$2,150/mo
Fees may apply
4693 SW 83rd Loop, Ocala, FL 34476
3beds
2,127sqft
Price may not include required fees and charges. Learn more|
Singlefamily
Available now
Cats, dogs OK
Central air
In unit laundry
2 Attached garage spaces parking
Heat pump
What's special
Stone countertopsDouble vanity sinksLarge pantry closetAmple cabinetry
- 24 days |
- -- |
- -- |
Zillow last checked: 8 hours ago
Listing updated: February 18, 2026 at 11:14am
Travel times
Facts & features
Interior
Bedrooms & bathrooms
- Bedrooms: 3
- Bathrooms: 2
- Full bathrooms: 2
Heating
- Heat Pump
Cooling
- Central Air
Appliances
- Included: Dishwasher, Disposal, Dryer, Microwave, Range, Refrigerator, Washer
- Laundry: In Unit, Inside
Features
- Eat-in Kitchen, Kitchen/Family Room Combo, Open Floorplan, Solid Surface Counters, Split Bedroom, Walk-In Closet(s)
- Flooring: Carpet
Interior area
- Total interior livable area: 2,127 sqft
Video & virtual tour
Property
Parking
- Total spaces: 2
- Parking features: Attached, Covered
- Has attached garage: Yes
- Details: Contact manager
Features
- Stories: 1
- Exterior features: Blinds, Den/Library/Office, Eat-in Kitchen, Electric Water Heater, Inside, Internet included in rent, Kitchen/Family Room Combo, Open Floorplan, Solid Surface Counters, Split Bedroom, Vesta Property Services, Walk-In Closet(s), Window Treatments
Details
- Parcel number: 3562392036
Construction
Type & style
- Home type: SingleFamily
- Property subtype: SingleFamily
Condition
- Year built: 2024
Utilities & green energy
- Utilities for property: Internet
Community & HOA
Location
- Region: Ocala
Financial & listing details
- Lease term: Contact For Details
Price history
| Date | Event | Price |
|---|---|---|
| 2/4/2026 | Price change | $2,150-2.2%$1/sqft |
Source: Stellar MLS #OM712293 Report a problem | ||
| 1/30/2026 | Price change | $2,199-2.2%$1/sqft |
Source: Stellar MLS #OM712293 Report a problem | ||
| 1/15/2026 | Price change | $2,249-2.2%$1/sqft |
Source: Stellar MLS #OM712293 Report a problem | ||
| 10/27/2025 | Listed for rent | $2,299$1/sqft |
Source: Stellar MLS #OM712293 Report a problem | ||
| 9/10/2024 | Listing removed | $2,299$1/sqft |
Source: Stellar MLS #OM682873 Report a problem | ||
Neighborhood: 34476
Nearby schools
GreatSchools rating
- 3/10Hammett Bowen Jr. Elementary SchoolGrades: PK-5Distance: 0.9 mi
- 4/10Liberty Middle SchoolGrades: 6-8Distance: 0.9 mi
- 4/10West Port High SchoolGrades: 9-12Distance: 4.8 mi

