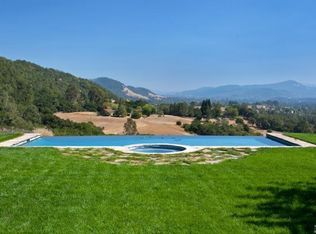Sold for $4,895,000
$4,895,000
4693 Wallace Road N, Santa Rosa, CA 95402
4beds
5,605sqft
Single Family Residence
Built in 2023
11.82 Acres Lot
$5,041,200 Zestimate®
$873/sqft
$-- Estimated rent
Home value
$5,041,200
$4.54M - $5.65M
Not available
Zestimate® history
Loading...
Owner options
Explore your selling options
What's special
Stunning contemporary home set in the lower hills of Foothill Ranch features breathtaking views. Luxury & superb design combine with exceptional value for the discerning buyer looking for a new home. The 5,600+/- sf gated estate features 4 ensuite bedrooms & media room in the main residence, plus a detached pool house w/bath, kitchenette, and flexible space for an office or gym. A private entry courtyard with a vanishing edge fountain welcomes guests. The open, single-level floor plan boasts lofty ceilings and broad hallways, centered around an impressive Great Room separating public and private spaces. Chef-inspired kitchen, designed for culinary enthusiasts, blends performance with elegant design; Thermador appliances, dual-column wine refrigerator, 6-burner gas range, two islands with a prep sink and bar seating. Glass pocket doors open to expansive outdoor living spaces, perfect for entertaining. Amenities include 20' x 40' infinity-edge pool, smart home technology, integrated speakers, covered & heated TV lounge, built-in BBQ, bocce ball court, and firepit. The 5BR septic allows for an ADU. Located minutes from shopping, transportation and wineries, the home offers access to hiking trails, private lake, and a strong sense of community. A "Best in Class" opportunity.
Zillow last checked: 8 hours ago
Listing updated: June 25, 2025 at 07:19am
Listed by:
Sheri Morgensen DRE #00554052 415-269-5634,
Sotheby's International Realty 415-901-1700,
Jessica Wynne DRE #01318265 415-509-2611,
Sotheby's International Realty
Bought with:
Brian Flinn, DRE #01251116
Christopherson Properties
Source: BAREIS,MLS#: 325003101 Originating MLS: Marin County
Originating MLS: Marin County
Facts & features
Interior
Bedrooms & bathrooms
- Bedrooms: 4
- Bathrooms: 6
- Full bathrooms: 5
- 1/2 bathrooms: 1
Primary bedroom
- Features: Ground Floor, Outside Access, Walk-In Closet(s)
Bedroom
- Level: Main
Primary bathroom
- Features: Double Vanity, Marble, Radiant Heat, Shower Stall(s), Soaking Tub, Tile, Window
Bathroom
- Features: Quartz, Radiant Heat, Shower Stall(s), Tile, Window
- Level: Main
Dining room
- Features: Dining/Living Combo
- Level: Main
Family room
- Features: Deck Attached, Open Beam Ceiling
- Level: Main
Kitchen
- Features: Butlers Pantry, Kitchen Island, Island w/Sink, Pantry Cabinet, Quartz Counter, Stone Counters
- Level: Main
Living room
- Features: Cathedral/Vaulted, Deck Attached, Great Room, View
- Level: Main
Heating
- Central, Gas, MultiZone, Propane
Cooling
- Central Air, MultiZone
Appliances
- Included: Built-In Freezer, Built-In Gas Range, Built-In Refrigerator, Dishwasher, Disposal, Double Oven, Range Hood, Microwave, Tankless Water Heater, Warming Drawer, Wine Refrigerator, Dryer, Washer
- Laundry: Cabinets, Inside Room, Sink
Features
- Cathedral Ceiling(s), Formal Entry, Open Beam Ceiling
- Flooring: Stone, Tile, Wood
- Windows: Skylight(s)
- Has basement: No
- Number of fireplaces: 1
- Fireplace features: Gas Log, Gas Starter, Living Room
Interior area
- Total structure area: 5,605
- Total interior livable area: 5,605 sqft
Property
Parking
- Total spaces: 12
- Parking features: Detached, Paved
- Garage spaces: 2
- Uncovered spaces: 10
Features
- Levels: One
- Stories: 1
- Patio & porch: Patio
- Exterior features: Built-In Barbeque, Entry Gate, Fire Pit
- Pool features: In Ground, Gas Heat
- Fencing: Partial,Gate
- Has view: Yes
- View description: City Lights, Hills, Mountain(s), Panoramic, Valley, Vineyard
Lot
- Size: 11.82 Acres
- Features: Auto Sprinkler F&R, Landscaped, Landscape Front
Details
- Additional structures: Pool House
- Parcel number: 029120027000
- Special conditions: Standard
Construction
Type & style
- Home type: SingleFamily
- Architectural style: Contemporary
- Property subtype: Single Family Residence
Materials
- Stucco
- Foundation: Slab
- Roof: Composition
Condition
- New Construction
- New construction: Yes
- Year built: 2023
Utilities & green energy
- Electric: Photovoltaics Seller Owned
- Gas: Propane Tank Leased
- Sewer: Engineered Septic, Septic Tank
- Water: Water District
- Utilities for property: Cable Connected, Electricity Connected, Propane Tank Leased, Underground Utilities
Green energy
- Energy generation: Solar
Community & neighborhood
Security
- Security features: Security Gate
Location
- Region: Santa Rosa
HOA & financial
HOA
- Has HOA: Yes
- HOA fee: $1,600 annually
- Amenities included: Trail(s), Other
- Services included: Common Areas, Management, Other
- Association name: The Foothills Property Owner's Assoc.
- Association phone: 707-843-1382
Price history
| Date | Event | Price |
|---|---|---|
| 6/24/2025 | Sold | $4,895,000-2%$873/sqft |
Source: | ||
| 6/17/2025 | Pending sale | $4,995,000$891/sqft |
Source: | ||
| 6/6/2025 | Price change | $4,995,000-23.1%$891/sqft |
Source: | ||
| 3/8/2025 | Listed for sale | $6,495,000$1,159/sqft |
Source: | ||
Public tax history
Tax history is unavailable.
Neighborhood: 95402
Nearby schools
GreatSchools rating
- 6/10Whited Elementary Charter SchoolGrades: K-6Distance: 3.5 mi
- 3/10Rincon Valley Middle SchoolGrades: 7-8Distance: 2.3 mi
- 9/10Maria Carrillo High SchoolGrades: 9-12Distance: 2.7 mi
