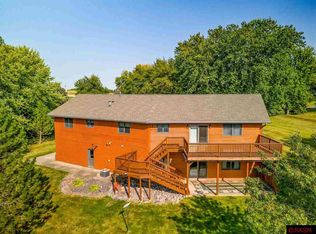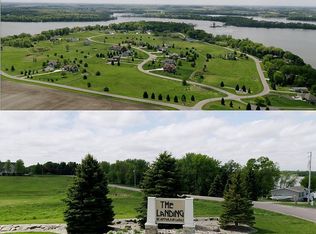Sold-co-op by mls member
$705,000
46939 Cape Horn Rd, Cleveland, MN 56017
4beds
3,576sqft
Single Family Residence
Built in 2007
1.07 Acres Lot
$741,200 Zestimate®
$197/sqft
$3,137 Estimated rent
Home value
$741,200
$704,000 - $778,000
$3,137/mo
Zestimate® history
Loading...
Owner options
Explore your selling options
What's special
Stunning lakefront property situated on the shores of Middle Jefferson Lake, surrounded by mature trees, perennial gardens, and nearby walking trails! This custom home takes full advantage of this incredible location offering remarkable lake views throughout. As you enter you are greeted by an incredibly inviting wide-open layout accentuated with a vaulted ceiling, hard surface floors, numerous windows, living room with corner gas fireplace and custom details which are also found throughout the entire home! The kitchen amenities include Cambria counter tops, center island, gorgeous custom cabinets with pullout/soft close drawers and dining area where you can step out onto a large maintenance free deck with pergola for outdoor entertaining and relaxation. First floor primary suite offers a custom walk-in closet, spa ensuite featuring dual sinks, oversized jet tub and separate shower. A 2nd bedroom, full guest bath and laundry room finish the main floor. Retreat downstairs to a walkout family room perfect for leisure activities and recreation. With additional 2 bedrooms, bonus room, ¾ bath and two storage rooms you’ll find the lower level to be very spacious and accommodating. Other amenities of this property include wood blinds, solid paneled doors, custom millwork, storage shed, lake water irrigation, private well, septic, finished oversized triple garage and 150’ of shoreline. Come experience this amazing home, its magnificent views, and discover the perks of lake living today!
Zillow last checked: 8 hours ago
Listing updated: September 15, 2023 at 12:30pm
Listed by:
KARLA VAN EMAN,
American Way Realty
Bought with:
Jerome Lynch
Borgshomes Realty
Source: RASM,MLS#: 7032997
Facts & features
Interior
Bedrooms & bathrooms
- Bedrooms: 4
- Bathrooms: 3
- Full bathrooms: 2
- 3/4 bathrooms: 1
- Main level bathrooms: 3
- Main level bedrooms: 4
Bedroom
- Description: Private ensuite bath, air jet tub and separate shower. custom walk-in closet
- Level: Main
- Area: 255.64
- Dimensions: 16.6 x 15.4
Bedroom 1
- Level: Main
- Area: 132
- Dimensions: 12 x 11
Bedroom 2
- Level: Lower
- Area: 182
- Dimensions: 14 x 13
Bedroom 3
- Description: Egress window, no closet
- Level: Lower
- Area: 144
- Dimensions: 12 x 12
Dining room
- Features: Combine with Kitchen, Combine with Living Room, Eat-in Kitchen, Informal Dining Room, Open Floorplan
- Level: Main
- Area: 132
- Dimensions: 12 x 11
Kitchen
- Level: Main
- Area: 180
- Dimensions: 15 x 12
Living room
- Level: Main
- Area: 261.8
- Dimensions: 17 x 15.4
Heating
- Forced Air, Natural Gas
Cooling
- Central Air
Appliances
- Included: Dishwasher, Disposal, Dryer, Exhaust Fan, Microwave, Range, Refrigerator, Washer, Water Softener Owned
- Laundry: Washer/Dryer Hookups, Main Level
Features
- Ceiling Fan(s), Eat-In Kitchen, Kitchen Center Island, Natural Woodwork, Vaulted Ceiling(s), Walk-In Closet(s), Bath Description: 3/4 Basement, Full Primary, Main Floor Full Bath, Private Primary, Separate Tub & Shower, Main Floor Bedrooms
- Flooring: Tile
- Basement: Daylight/Lookout Windows,Egress Windows,Partially Finished,Sump Pump,Walk-Out Access,Concrete,Full,Walk-out
- Has fireplace: Yes
- Fireplace features: Gas
Interior area
- Total structure area: 3,288
- Total interior livable area: 3,576 sqft
- Finished area above ground: 1,788
- Finished area below ground: 1,500
Property
Parking
- Total spaces: 3
- Parking features: Concrete, Attached, Garage Door Opener
- Attached garage spaces: 3
Features
- Levels: One
- Stories: 1
- Patio & porch: Deck
- Waterfront features: Lake Front
- Body of water: Middle Jefferson
- Frontage type: Waterfront
- Frontage length: Water Frontage: 150
Lot
- Size: 1.07 Acres
- Dimensions: 150 x 315
- Features: Accessible Shoreline, Landscaped
Details
- Additional structures: Storage Shed
- Foundation area: 1772
- Parcel number: 01.650.0240
- Other equipment: Air to Air Exchange, Water Filtration System, Sump Pump
Construction
Type & style
- Home type: SingleFamily
- Architectural style: Ranch/Rambler (L)
- Property subtype: Single Family Residence
Materials
- Frame/Wood, Cement Board, Stone
- Roof: Asphalt
Condition
- Previously Owned
- New construction: No
- Year built: 2007
Utilities & green energy
- Sewer: Private Sewer
- Water: Private
Community & neighborhood
Location
- Region: Cleveland
Other
Other facts
- Listing terms: Cash,Conventional,DVA,FHA
Price history
| Date | Event | Price |
|---|---|---|
| 9/15/2023 | Sold | $705,000+2.2%$197/sqft |
Source: | ||
| 8/10/2023 | Pending sale | $689,900$193/sqft |
Source: | ||
| 8/4/2023 | Listed for sale | $689,900+40.8%$193/sqft |
Source: | ||
| 8/1/2016 | Sold | $490,000-1.7%$137/sqft |
Source: Agent Provided Report a problem | ||
| 6/16/2016 | Pending sale | $498,400$139/sqft |
Source: Lumiere Real Estate Group #7011674 Report a problem | ||
Public tax history
| Year | Property taxes | Tax assessment |
|---|---|---|
| 2024 | $6,484 -2% | $641,000 +3.6% |
| 2023 | $6,618 +16.7% | $618,700 +3.3% |
| 2022 | $5,672 -2.4% | $598,900 +24.2% |
Find assessor info on the county website
Neighborhood: 56017
Nearby schools
GreatSchools rating
- 5/10Cleveland Elementary SchoolGrades: PK-6Distance: 4.2 mi
- 7/10Cleveland SecondaryGrades: 7-12Distance: 4.2 mi
Schools provided by the listing agent
- District: Cleveland #391
Source: RASM. This data may not be complete. We recommend contacting the local school district to confirm school assignments for this home.

Get pre-qualified for a loan
At Zillow Home Loans, we can pre-qualify you in as little as 5 minutes with no impact to your credit score.An equal housing lender. NMLS #10287.


