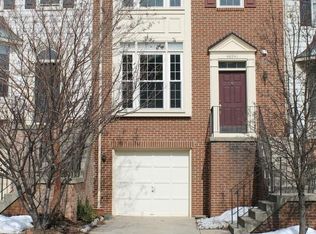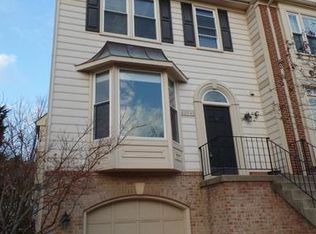Sold for $550,000
$550,000
46939 Rabbitrun Ter, Sterling, VA 20164
3beds
1,944sqft
Townhouse
Built in 1990
1,742 Square Feet Lot
$553,500 Zestimate®
$283/sqft
$3,064 Estimated rent
Home value
$553,500
$526,000 - $581,000
$3,064/mo
Zestimate® history
Loading...
Owner options
Explore your selling options
What's special
PLEASE SEE DOCUMENT ON MLS TO SEE UPGRADES. RECENTLY COMPLETED. Tons of upgrades have gone into this home to make the new owners love it and know that all the major items in the house have been replaced and or upgraded. To start the entire house has been painted. The kitchen has been upgraded with new granite countertop, new stainless steel sink, new microwave, new stove and new flooring. All baths have been upgraded with new toilets and faucets. New light fixture in DR, New flooring on lower level, full bath, walkout basement to concrete patio and fenced backyard. Deck, backs on the trees. One car garage. Located close to Sterling Blve, Rt 7, Rt 28 and major shopping centers and restaurants. In move in condition and ready for immediate occupancy.
Zillow last checked: 8 hours ago
Listing updated: September 30, 2025 at 04:03am
Listed by:
Isa Abideen 703-966-7375,
Samson Properties
Bought with:
Bereket Goga, 0225261441
Samson Properties
Source: Bright MLS,MLS#: VALO2094598
Facts & features
Interior
Bedrooms & bathrooms
- Bedrooms: 3
- Bathrooms: 4
- Full bathrooms: 3
- 1/2 bathrooms: 1
- Main level bathrooms: 4
- Main level bedrooms: 3
Basement
- Area: 0
Heating
- Forced Air, Natural Gas
Cooling
- Central Air, Electric
Appliances
- Included: Microwave, Dishwasher, Disposal, Dryer, Exhaust Fan, Oven/Range - Electric, Range Hood, Refrigerator, Washer, Gas Water Heater
Features
- Soaking Tub, Bathroom - Walk-In Shower, Dining Area, Open Floorplan, Floor Plan - Traditional, Formal/Separate Dining Room, Kitchen - Gourmet, Pantry, Primary Bath(s)
- Flooring: Carpet
- Basement: Full,Finished,Garage Access,Interior Entry,Exterior Entry,Rear Entrance,Walk-Out Access
- Number of fireplaces: 2
- Fireplace features: Wood Burning
Interior area
- Total structure area: 1,944
- Total interior livable area: 1,944 sqft
- Finished area above ground: 1,944
- Finished area below ground: 0
Property
Parking
- Total spaces: 1
- Parking features: Garage Faces Front, Attached
- Attached garage spaces: 1
Accessibility
- Accessibility features: Other
Features
- Levels: Three
- Stories: 3
- Patio & porch: Deck
- Pool features: Community
Lot
- Size: 1,742 sqft
Details
- Additional structures: Above Grade, Below Grade
- Parcel number: 014276282000
- Zoning: R8
- Special conditions: Standard
Construction
Type & style
- Home type: Townhouse
- Architectural style: Other,Colonial
- Property subtype: Townhouse
Materials
- Brick, Vinyl Siding
- Foundation: Brick/Mortar
- Roof: Asphalt
Condition
- New construction: No
- Year built: 1990
Details
- Builder model: Travis
Utilities & green energy
- Sewer: Private Sewer
- Water: Public
- Utilities for property: Electricity Available, Natural Gas Available, Sewer Available, Water Available
Community & neighborhood
Location
- Region: Sterling
- Subdivision: Fox Creek
HOA & financial
HOA
- Has HOA: Yes
- HOA fee: $304 quarterly
- Association name: FOX CREEK
Other
Other facts
- Listing agreement: Exclusive Right To Sell
- Ownership: Fee Simple
Price history
| Date | Event | Price |
|---|---|---|
| 9/29/2025 | Sold | $550,000-2.7%$283/sqft |
Source: | ||
| 9/17/2025 | Pending sale | $565,000$291/sqft |
Source: | ||
| 9/2/2025 | Contingent | $565,000$291/sqft |
Source: | ||
| 7/31/2025 | Price change | $565,000-1.7%$291/sqft |
Source: | ||
| 6/25/2025 | Listed for sale | $575,000+62.9%$296/sqft |
Source: | ||
Public tax history
| Year | Property taxes | Tax assessment |
|---|---|---|
| 2025 | $4,117 -1.9% | $511,410 +5.5% |
| 2024 | $4,195 +4.7% | $484,940 +6% |
| 2023 | $4,005 +4.8% | $457,690 +6.6% |
Find assessor info on the county website
Neighborhood: 20164
Nearby schools
GreatSchools rating
- 5/10Rolling Ridge Elementary SchoolGrades: PK-5Distance: 0.3 mi
- 3/10Sterling Middle SchoolGrades: 6-8Distance: 1.7 mi
- 2/10Park View High SchoolGrades: 9-12Distance: 1.2 mi
Schools provided by the listing agent
- Elementary: Rolling Ridge
- Middle: Sterling
- High: Park View
- District: Loudoun County Public Schools
Source: Bright MLS. This data may not be complete. We recommend contacting the local school district to confirm school assignments for this home.
Get a cash offer in 3 minutes
Find out how much your home could sell for in as little as 3 minutes with a no-obligation cash offer.
Estimated market value
$553,500

