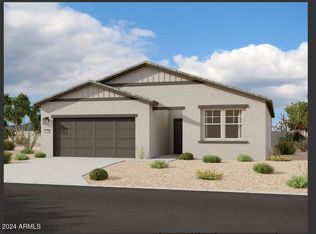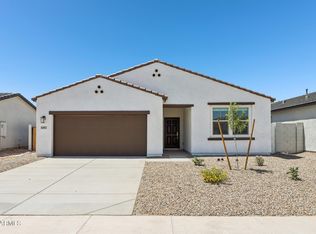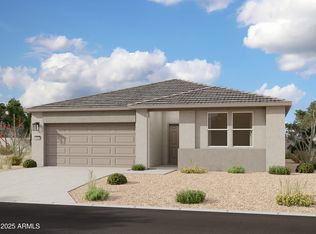Sold for $358,820
$358,820
46941 W Old Timer Rd, Maricopa, AZ 85139
3beds
1,949sqft
Single Family Residence
Built in 2025
6,326 Square Feet Lot
$357,400 Zestimate®
$184/sqft
$2,129 Estimated rent
Home value
$357,400
$329,000 - $386,000
$2,129/mo
Zestimate® history
Loading...
Owner options
Explore your selling options
What's special
Welcome to the Larkspur! Boasting 1,949 sq ft, 3 bedrooms + Study, 2.5 baths; this home offers a versatile floor plan perfect for any buyer. Enjoy 9 ft ceilings, wood-look tile in main areas, carpet in bedrooms, and 2 car garage. The spacious kitchen features the Oxford Collection with 42'' upper Espresso Sarsaparilla cabinets, quartz countertops, tiled backsplash, and hardware. The great room has a 4-panel glass slider that opens to a covered patio. The study can be a office, or additional living area. GE washer/dryer, fridge, and blinds also included! The Amarillo Creek community offers parks, pickleball court, basketball, and is conveniently located near Route 347 for easy commuting to Phoenix. Minutes from dining, shopping, and all the entertainment that Maricopa has to offer.
Zillow last checked: 8 hours ago
Listing updated: February 13, 2026 at 01:14pm
Listed by:
Danny Kallay 480-694-8571,
Compass
Bought with:
Vincent Cardenez, SA671796000
eXp Realty
Source: ARMLS,MLS#: 6911896

Facts & features
Interior
Bedrooms & bathrooms
- Bedrooms: 3
- Bathrooms: 3
- Full bathrooms: 2
- 1/2 bathrooms: 1
Heating
- Natural Gas
Cooling
- Central Air, Evaporative Cooling, Programmable Thmstat
Appliances
- Included: Dryer, Washer, Refrigerator, Built-in Microwave, Dishwasher, Disposal, Gas Range, Gas Oven
- Laundry: Inside
Features
- High Speed Internet, Granite Counters, Double Vanity, Eat-in Kitchen, 9+ Flat Ceilings, Kitchen Island, Pantry, Full Bth Master Bdrm
- Windows: Low Emissivity Windows, Double Pane Windows, Vinyl Frame
- Has basement: No
Interior area
- Total structure area: 1,949
- Total interior livable area: 1,949 sqft
Property
Parking
- Total spaces: 2.5
- Parking features: RV Access/Parking, Electric Vehicle Charging Station(s)
- Garage spaces: 2.5
Features
- Stories: 1
- Patio & porch: Covered, Patio
- Spa features: None
- Fencing: Block
Lot
- Size: 6,326 sqft
- Features: Sprinklers In Front, Desert Front, Dirt Back
Details
- Parcel number: 51084052
Construction
Type & style
- Home type: SingleFamily
- Architectural style: Contemporary
- Property subtype: Single Family Residence
Materials
- Stucco, Wood Frame, Painted
- Roof: Tile
Condition
- Complete Spec Home
- Year built: 2025
Details
- Builder name: Ashton Woods Homes
Utilities & green energy
- Sewer: Private Sewer
- Water: Pvt Water Company
Community & neighborhood
Community
- Community features: Playground, Biking/Walking Path
Location
- Region: Maricopa
- Subdivision: AMARILLO CREEK
HOA & financial
HOA
- Has HOA: Yes
- HOA fee: $92 monthly
- Services included: Maintenance Grounds
- Association name: Amarillo Creek
- Association phone: 480-716-6040
Other
Other facts
- Listing terms: Cash,Conventional,FHA,VA Loan
- Ownership: Fee Simple
Price history
| Date | Event | Price |
|---|---|---|
| 10/30/2025 | Sold | $358,820-0.3%$184/sqft |
Source: | ||
| 9/29/2025 | Pending sale | $359,990$185/sqft |
Source: | ||
| 9/18/2025 | Price change | $359,990-5.3%$185/sqft |
Source: | ||
| 8/28/2025 | Price change | $379,990-1.3%$195/sqft |
Source: | ||
| 5/16/2025 | Price change | $384,990+1.3%$198/sqft |
Source: | ||
Public tax history
| Year | Property taxes | Tax assessment |
|---|---|---|
| 2026 | $47 -2.2% | $31,027 +295.7% |
| 2025 | $48 -4.8% | $7,841 +2389.2% |
| 2024 | $50 -0.8% | $315 |
Find assessor info on the county website
Neighborhood: 85139
Nearby schools
GreatSchools rating
- 2/10Saddleback Elementary SchoolGrades: PK-5Distance: 5.4 mi
- 4/10Maricopa Wells Middle SchoolGrades: 6-8Distance: 4.6 mi
- 4/10Maricopa High SchoolGrades: 6-12Distance: 5.4 mi
Schools provided by the listing agent
- Elementary: Saddleback Elementary School
- Middle: Maricopa Wells Middle School
- High: Maricopa High School
- District: Maricopa Unified School District
Source: ARMLS. This data may not be complete. We recommend contacting the local school district to confirm school assignments for this home.
Get a cash offer in 3 minutes
Find out how much your home could sell for in as little as 3 minutes with a no-obligation cash offer.
Estimated market value$357,400
Get a cash offer in 3 minutes
Find out how much your home could sell for in as little as 3 minutes with a no-obligation cash offer.
Estimated market value
$357,400


