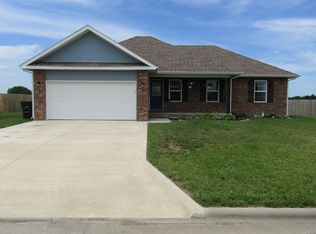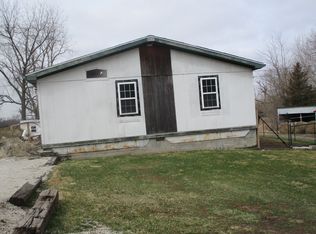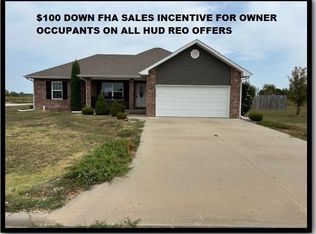Closed
Price Unknown
4695 S 125th Road, Bolivar, MO 65613
3beds
1,338sqft
Single Family Residence
Built in 2020
0.26 Acres Lot
$251,500 Zestimate®
$--/sqft
$1,632 Estimated rent
Home value
$251,500
$239,000 - $264,000
$1,632/mo
Zestimate® history
Loading...
Owner options
Explore your selling options
What's special
This 3 bedroom, 2 bath home features an open floor plan that creates a spacious and inviting atmosphere. As you enter the home, you'll be greeted by a large living room area with plenty of natural light. The living room flows seamlessly into the dining area and the kitchen, creating an ideal layout for entertaining and family gatherings. The kitchen includes modern appliances, ample storage space, and eat in island.The master suite is positioned away from the other bedrooms for extra privacy. It features a generously sized bedroom with large windows, a walk-in closet, and a luxurious en-suite bath with double sinks. The other two bedrooms share a full bathroom and offer plenty of closet space for storage.This home also features a laundry room with washer and dryer hookups, as well as a two-car garage for parking or extra storage. The covered back patio provides a great space for outdoor dining or relaxation.Located in a quiet neighborhood with easy access to Highway, shopping , and schools, this home is perfect for families or anyone looking for a comfortable and stylish living space.
Zillow last checked: 8 hours ago
Listing updated: August 28, 2024 at 06:29pm
Listed by:
Evan Roberts 417-298-1958,
Partin Real Estate
Bought with:
Michael A. Blain, 2018012070
Partin Real Estate
Source: SOMOMLS,MLS#: 60242317
Facts & features
Interior
Bedrooms & bathrooms
- Bedrooms: 3
- Bathrooms: 2
- Full bathrooms: 2
Heating
- Heat Pump, Electric
Cooling
- Ceiling Fan(s), Heat Pump
Appliances
- Included: Dishwasher, Disposal, Free-Standing Electric Oven, Microwave, Refrigerator
- Laundry: Main Level
Features
- High Speed Internet, Laminate Counters, Tray Ceiling(s), Vaulted Ceiling(s)
- Flooring: Carpet, Laminate
- Windows: Double Pane Windows
- Has basement: No
- Attic: Access Only:No Stairs
- Has fireplace: No
Interior area
- Total structure area: 1,338
- Total interior livable area: 1,338 sqft
- Finished area above ground: 1,338
- Finished area below ground: 0
Property
Parking
- Total spaces: 2
- Parking features: Driveway, Garage Door Opener, Garage Faces Front
- Attached garage spaces: 2
- Has uncovered spaces: Yes
Features
- Levels: One
- Stories: 1
- Patio & porch: Covered, Front Porch, Rear Porch
Lot
- Size: 0.26 Acres
Details
- Parcel number: 89110624000000056027
Construction
Type & style
- Home type: SingleFamily
- Architectural style: Ranch
- Property subtype: Single Family Residence
Materials
- Vinyl Siding
- Foundation: Brick/Mortar, Crawl Space
- Roof: Composition
Condition
- Year built: 2020
Utilities & green energy
- Sewer: Public Sewer
- Water: Public
Community & neighborhood
Security
- Security features: Smoke Detector(s)
Location
- Region: Bolivar
- Subdivision: Karlin Acres North
HOA & financial
HOA
- HOA fee: $145 annually
- Services included: Common Area Maintenance, Snow Removal
Other
Other facts
- Listing terms: Cash,Conventional,FHA,USDA/RD,VA Loan
- Road surface type: Concrete, Asphalt
Price history
| Date | Event | Price |
|---|---|---|
| 6/5/2023 | Sold | -- |
Source: | ||
| 5/9/2023 | Pending sale | $239,900$179/sqft |
Source: | ||
| 5/9/2023 | Listed for sale | $239,900$179/sqft |
Source: | ||
Public tax history
| Year | Property taxes | Tax assessment |
|---|---|---|
| 2024 | $1,332 +0.5% | $24,500 |
| 2023 | $1,325 +6.9% | $24,500 +2% |
| 2022 | $1,239 +0.4% | $24,020 |
Find assessor info on the county website
Neighborhood: 65613
Nearby schools
GreatSchools rating
- NABolivar Primary SchoolGrades: K-2Distance: 3.6 mi
- 4/10Bolivar Middle SchoolGrades: 6-8Distance: 3 mi
- 8/10Bolivar High SchoolGrades: 9-12Distance: 4.1 mi
Schools provided by the listing agent
- Elementary: Bolivar
- Middle: Bolivar
- High: Bolivar
Source: SOMOMLS. This data may not be complete. We recommend contacting the local school district to confirm school assignments for this home.
Sell for more on Zillow
Get a free Zillow Showcase℠ listing and you could sell for .
$251,500
2% more+ $5,030
With Zillow Showcase(estimated)
$256,530

