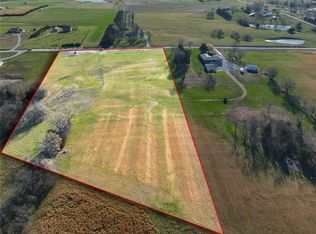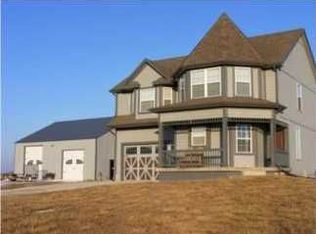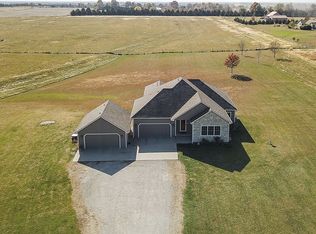Sold
Price Unknown
4695 Utah Rd, Wellsville, KS 66092
4beds
2,554sqft
Single Family Residence
Built in 2007
3 Acres Lot
$529,400 Zestimate®
$--/sqft
$2,767 Estimated rent
Home value
$529,400
Estimated sales range
Not available
$2,767/mo
Zestimate® history
Loading...
Owner options
Explore your selling options
What's special
Discover the perfect blend of modern updates, country living, and Wellsville School District convenience at this beautifully refreshed 4-bedroom, 3.5-bath home on 3 private acres. With over 2,500 sq ft above grade, this move-in-ready property offers space, comfort, and the peaceful lifestyle buyers are searching for.
Built in 2007 and thoughtfully updated in 2025, the all electric home features a beautiful kitchen, fresh interior paint throughout, and a crisp exterior with new paint, new garage doors, all new windows and a new HVAC system. The efficiency of the new HVAC system is great. The Roof is only about 5 years and the home has two water heaters. The main level offers an open flow for daily living and entertaining, while all four bedrooms and the laundry are located upstairs for added convenience. The lower level is unfinished—ideal for a future bedroom & bath, rec room, office, or fitness space. The lower level also includes a large storm shelter. (Basement is stubbed and has an egress)
Set back from the gravel road, the property provides space between neighbors. The 3-acre lot gives you room for gardening, outdoor hobbies, or simply enjoying the privacy of country life.
Commuters will appreciate being just minutes from I-35, with easy access to Olathe, Lawrence, Ottawa, and surrounding areas—making this location perfect for anyone wanting acreage without giving up convenience.
If you've been searching for a move-in-ready home on acreage in a great location, this property delivers comfort, space, and a peaceful setting.
Zillow last checked: 8 hours ago
Listing updated: January 08, 2026 at 04:18pm
Listing Provided by:
Barbara Kearney 913-707-0617,
Compass Realty Group
Bought with:
Mary Ann Pearson, BR00217607
KW Diamond Partners
Source: Heartland MLS as distributed by MLS GRID,MLS#: 2564746
Facts & features
Interior
Bedrooms & bathrooms
- Bedrooms: 4
- Bathrooms: 4
- Full bathrooms: 3
- 1/2 bathrooms: 1
Primary bedroom
- Features: Carpet, Ceiling Fan(s)
- Level: Upper
- Area: 300 Square Feet
- Dimensions: 20 x 15
Bedroom 2
- Features: Carpet, Ceiling Fan(s)
- Level: Upper
- Area: 143 Square Feet
- Dimensions: 13 x 11
Bedroom 3
- Features: Carpet
- Level: Upper
- Area: 143 Square Feet
- Dimensions: 11 x 13
Bedroom 4
- Features: Carpet, Ceiling Fan(s)
- Level: Upper
- Area: 143 Square Feet
- Dimensions: 11 x 13
Primary bathroom
- Features: Ceramic Tiles, Granite Counters, Separate Shower And Tub, Walk-In Closet(s)
- Level: Upper
- Area: 182 Square Feet
- Dimensions: 14 x 13
Bathroom 2
- Level: Upper
- Area: 55 Square Feet
- Dimensions: 11 x 5
Bathroom 3
- Features: Ceramic Tiles, Shower Over Tub
- Level: Upper
- Area: 60 Square Feet
- Dimensions: 12 x 5
Dining room
- Level: Main
- Area: 195 Square Feet
- Dimensions: 13 x 15
Great room
- Features: Ceiling Fan(s), Fireplace
- Level: Main
- Area: 288 Square Feet
- Dimensions: 16 x 18
Half bath
- Features: Ceramic Tiles
- Level: Main
- Area: 30 Square Feet
- Dimensions: 5 x 6
Kitchen
- Features: Ceramic Tiles, Granite Counters, Kitchen Island, Pantry
- Level: Main
- Area: 182 Square Feet
- Dimensions: 14 x 13
Laundry
- Features: Ceramic Tiles
- Level: Upper
- Area: 30 Square Feet
- Dimensions: 5 x 6
Heating
- Electric
Cooling
- Electric
Appliances
- Laundry: Bedroom Level
Features
- Ceiling Fan(s), Custom Cabinets, Kitchen Island, Pantry, Vaulted Ceiling(s), Walk-In Closet(s)
- Flooring: Carpet, Slate, Wood
- Basement: Egress Window(s),Full,Bath/Stubbed,Sump Pump
- Number of fireplaces: 1
- Fireplace features: Great Room
Interior area
- Total structure area: 2,554
- Total interior livable area: 2,554 sqft
- Finished area above ground: 2,554
Property
Parking
- Total spaces: 3
- Parking features: Attached
- Attached garage spaces: 3
Features
- Patio & porch: Patio, Porch
Lot
- Size: 3 Acres
- Features: Acreage, Corner Lot, Estate Lot
Details
- Parcel number: 0300192900000003.020
Construction
Type & style
- Home type: SingleFamily
- Architectural style: Traditional
- Property subtype: Single Family Residence
Materials
- Frame
- Roof: Composition
Condition
- Year built: 2007
Utilities & green energy
- Sewer: Septic Tank
- Water: Public
Community & neighborhood
Location
- Region: Wellsville
- Subdivision: Other
Other
Other facts
- Listing terms: Cash,Conventional,FHA,VA Loan
- Ownership: Private
Price history
| Date | Event | Price |
|---|---|---|
| 1/5/2026 | Sold | -- |
Source: | ||
| 12/30/2025 | Pending sale | $529,000$207/sqft |
Source: | ||
| 11/25/2025 | Contingent | $529,000$207/sqft |
Source: | ||
| 11/14/2025 | Price change | $529,000-2.8%$207/sqft |
Source: | ||
| 11/10/2025 | Price change | $544,000-0.9%$213/sqft |
Source: | ||
Public tax history
| Year | Property taxes | Tax assessment |
|---|---|---|
| 2024 | $6,344 +19.1% | $56,640 +24.5% |
| 2023 | $5,325 +2.4% | $45,501 +6.9% |
| 2022 | $5,203 | $42,574 +3.6% |
Find assessor info on the county website
Neighborhood: 66092
Nearby schools
GreatSchools rating
- 5/10Wellsville Elementary SchoolGrades: PK-5Distance: 1.1 mi
- 3/10Wellsville Middle SchoolGrades: 6-8Distance: 1.4 mi
- 7/10Wellsville High SchoolGrades: 9-12Distance: 1.4 mi
Schools provided by the listing agent
- Elementary: Wellsville
- Middle: Wellsville
- High: Wellsville
Source: Heartland MLS as distributed by MLS GRID. This data may not be complete. We recommend contacting the local school district to confirm school assignments for this home.
Get a cash offer in 3 minutes
Find out how much your home could sell for in as little as 3 minutes with a no-obligation cash offer.
Estimated market value$529,400
Get a cash offer in 3 minutes
Find out how much your home could sell for in as little as 3 minutes with a no-obligation cash offer.
Estimated market value
$529,400


