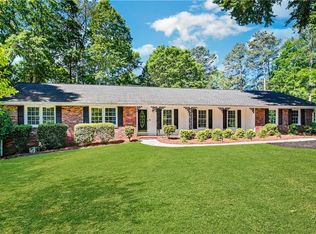Your Dream Home Awaits in Dunwoody's Heathwood! Welcome to this beautifully updated 4-bedroom, 3.5-bath traditional home, perfectly positioned within the highly sought-after Dunwoody school district. Step inside to freshly painted interiors and gleaming, newly refinished hardwood floors that extend throughout. The open-concept main level is ideal for family gatherings, featuring an updated kitchen equipped with new stainless steel appliances with double ovens, microwave, dishwasher, and a convenient second refrigerator. A generous finished garage provides flexible space, perfect as a dedicated playroom or expansive den. Outside, the large, private, fenced, and level backyard offers an idyllic setting for outdoor living. This well-maintained property in the desirable Heathwood subdivision truly combines comfort, style, and an unbeatable location. Copyright Georgia MLS. All rights reserved. Information is deemed reliable but not guaranteed.
This property is off market, which means it's not currently listed for sale or rent on Zillow. This may be different from what's available on other websites or public sources.
