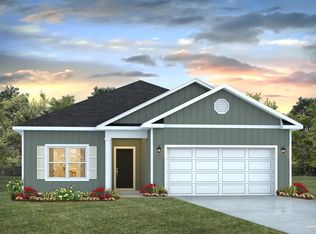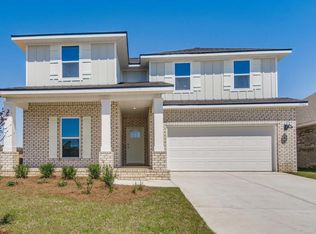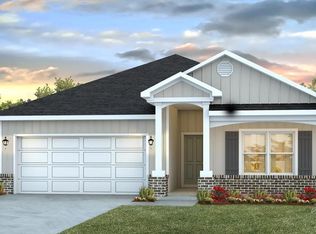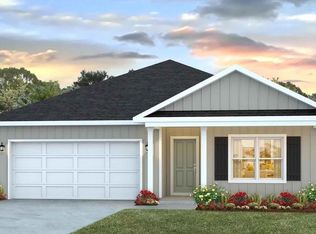Sold for $353,155
$353,155
4696 Eider Rd, Pace, FL 32571
4beds
1,799sqft
Single Family Residence
Built in 2025
7,000.09 Square Feet Lot
$357,500 Zestimate®
$196/sqft
$2,256 Estimated rent
Home value
$357,500
$340,000 - $375,000
$2,256/mo
Zestimate® history
Loading...
Owner options
Explore your selling options
What's special
Welcome to Lakes of Woodbine! This stunning Beau plan is a remarkable 4 bedroom, 2 bath home. As you step inside, you'll find three guest bedrooms, each offering plenty of closet space. Moving towards the back of the house, you'll be captivated by the welcoming open-concept kitchen and living area. The kitchen features a stylish island with quartz countertops, a spacious pantry, and sleek stainless-steel appliances. Bedroom 1 is conveniently located near the living area and boasts a luxurious bathroom and a generous walk-in closet. The home is elegantly finished with beautiful LVP flooring throughout, cozy carpeting in the bedrooms, and impressive 9 ft ceilings. Additionally, it includes a Smart Home Technology package for enhanced modern convenience. At Lakes of Woodbine, you’ll enjoy an exceptional lineup of resort-style amenities including a refreshing pool, pickleball courts, a large playground, modern clubhouse, sidewalk-lined streets, and a fitness center.
Zillow last checked: 8 hours ago
Listing updated: September 24, 2025 at 09:31am
Listed by:
Brittany Hurst 850-754-3796,
D R Horton Realty of NW Florida, LLC
Bought with:
Theo Baars, Iii
Connell & Company Realty Inc.
Source: PAR,MLS#: 665216
Facts & features
Interior
Bedrooms & bathrooms
- Bedrooms: 4
- Bathrooms: 2
- Full bathrooms: 2
Dining room
- Level: First
- Area: 84.33
- Dimensions: 7.67 x 11
Living room
- Level: First
- Area: 233.69
- Dimensions: 14.92 x 15.67
Heating
- Central
Cooling
- Central Air
Appliances
- Included: Electric Water Heater, Built In Microwave, Dishwasher
- Laundry: Inside, W/D Hookups
Features
- Bar, High Ceilings
- Flooring: Carpet
- Windows: Double Pane Windows, Storm Window(s), Shutters
- Has basement: No
Interior area
- Total structure area: 1,799
- Total interior livable area: 1,799 sqft
Property
Parking
- Total spaces: 2
- Parking features: 2 Car Garage, Front Entrance, Garage Door Opener
- Garage spaces: 2
Features
- Levels: One
- Stories: 1
- Patio & porch: Covered, Porch
- Pool features: None, Community
Lot
- Size: 7,000 sqft
- Features: Interior Lot
Details
- Parcel number: New Phase
- Zoning description: Res Single
Construction
Type & style
- Home type: SingleFamily
- Architectural style: Craftsman
- Property subtype: Single Family Residence
Materials
- Frame
- Foundation: Slab
- Roof: Shingle
Condition
- New Construction
- New construction: Yes
- Year built: 2025
Details
- Warranty included: Yes
Utilities & green energy
- Electric: Circuit Breakers, Copper Wiring
- Sewer: Public Sewer
- Water: Public
Community & neighborhood
Security
- Security features: Smoke Detector(s)
Community
- Community features: Community Room, Fitness Center, Pavilion/Gazebo, Sidewalks
Location
- Region: Pace
- Subdivision: Lakes Of Woodbine
HOA & financial
HOA
- Has HOA: Yes
- HOA fee: $555 annually
- Services included: Association
Other
Other facts
- Price range: $353.2K - $353.2K
- Road surface type: Paved
Price history
| Date | Event | Price |
|---|---|---|
| 9/23/2025 | Sold | $353,155-0.5%$196/sqft |
Source: | ||
| 7/21/2025 | Pending sale | $354,900$197/sqft |
Source: | ||
| 7/14/2025 | Price change | $354,900+4.4%$197/sqft |
Source: | ||
| 6/19/2025 | Pending sale | $339,900$189/sqft |
Source: | ||
| 5/30/2025 | Listed for sale | $339,900$189/sqft |
Source: | ||
Public tax history
Tax history is unavailable.
Neighborhood: 32571
Nearby schools
GreatSchools rating
- NAS. S. Dixon Primary SchoolGrades: PK-2Distance: 2.1 mi
- 8/10Thomas L Sims Middle SchoolGrades: 6-8Distance: 2 mi
- 6/10Pace High SchoolGrades: 9-12Distance: 2 mi
Schools provided by the listing agent
- Elementary: Dixon
- Middle: SIMS
- High: Pace
Source: PAR. This data may not be complete. We recommend contacting the local school district to confirm school assignments for this home.
Get pre-qualified for a loan
At Zillow Home Loans, we can pre-qualify you in as little as 5 minutes with no impact to your credit score.An equal housing lender. NMLS #10287.
Sell for more on Zillow
Get a Zillow Showcase℠ listing at no additional cost and you could sell for .
$357,500
2% more+$7,150
With Zillow Showcase(estimated)$364,650



