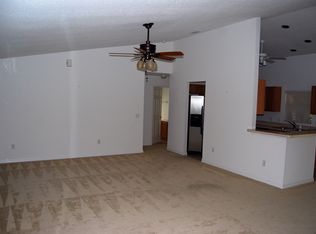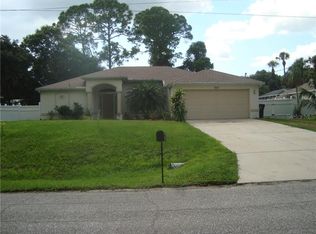Sold for $415,000
$415,000
4696 Libby Rd, North Port, FL 34287
4beds
1,872sqft
Single Family Residence
Built in 1998
0.26 Acres Lot
$398,700 Zestimate®
$222/sqft
$2,238 Estimated rent
Home value
$398,700
$363,000 - $439,000
$2,238/mo
Zestimate® history
Loading...
Owner options
Explore your selling options
What's special
Completely Remodeled 4 Bed, 3.5 Bath + Office with In-Law Suite – New Roof, No HOA Welcome to 4696 Libby Rd—a stunning, fully remodeled property that’s truly one-of-a-kind in North Port. has 4 bedrooms, 3.5 bathrooms, a private office/den, and a detached in-law suite with its own entrance, kitchen, and full bath, this home blends modern luxury with unmatched flexibility. Every inch has been upgraded, including a brand-new 2025 roof, new paver driveway and walkways, and a complete interior and exterior renovation. Inside, you’ll find tile plank flooring, custom lighting, and a clean, modern design throughout. The kitchen features quartz countertops, shaker cabinets, stainless steel appliances, and gold finishes. Bathrooms are fully upgraded with floor-to-ceiling tile, LED mirrors, floating vanities, and matte fixtures. Additional highlights include two custom tiled fireplaces, a sleek staircase with cable railing, and fresh, contemporary finishes in every room. Sitting on an oversized lot with no HOA, Just minutes to Warm Mineral Springs, I-75, shopping, and restaurants, this is one of the most unique and valuable homes in North Port. this one wont last long.
Zillow last checked: 8 hours ago
Listing updated: June 13, 2025 at 01:01pm
Listing Provided by:
Steven Koleno 804-656-5007,
BEYCOME OF FLORIDA LLC 804-656-5007
Bought with:
Christopher Grant, 3238094
GRANT TEAM REAL ESTATE, LLC
Source: Stellar MLS,MLS#: O6301627 Originating MLS: Orlando Regional
Originating MLS: Orlando Regional

Facts & features
Interior
Bedrooms & bathrooms
- Bedrooms: 4
- Bathrooms: 4
- Full bathrooms: 3
- 1/2 bathrooms: 1
Primary bedroom
- Features: No Closet
- Level: First
- Area: 120 Square Feet
- Dimensions: 12x10
Bedroom 2
- Features: No Closet
- Level: Second
- Area: 90 Square Feet
- Dimensions: 10x9
Bedroom 3
- Features: No Closet
- Level: Second
- Area: 90 Square Feet
- Dimensions: 10x9
Bedroom 4
- Features: No Closet
- Level: Second
- Area: 90 Square Feet
- Dimensions: 10x9
Dining room
- Level: First
Kitchen
- Level: First
Living room
- Level: First
Heating
- Central
Cooling
- Central Air
Appliances
- Included: Dishwasher, Microwave, Refrigerator
- Laundry: Inside
Features
- Crown Molding, L Dining, PrimaryBedroom Upstairs
- Flooring: Ceramic Tile
- Windows: Skylight(s)
- Has fireplace: No
Interior area
- Total structure area: 1,872
- Total interior livable area: 1,872 sqft
Property
Features
- Levels: Two
- Stories: 2
- Exterior features: Balcony, Lighting
Lot
- Size: 0.26 Acres
Details
- Parcel number: 0991269415
- Zoning: RSF2
- Special conditions: None
Construction
Type & style
- Home type: SingleFamily
- Property subtype: Single Family Residence
Materials
- Wood Frame
- Foundation: Block
- Roof: Shingle
Condition
- New construction: No
- Year built: 1998
Utilities & green energy
- Sewer: Septic Tank
- Water: Private
- Utilities for property: Private
Community & neighborhood
Location
- Region: North Port
- Subdivision: PORT CHARLOTTE SUB 52
HOA & financial
HOA
- Has HOA: No
Other fees
- Pet fee: $0 monthly
Other financial information
- Total actual rent: 0
Other
Other facts
- Listing terms: Cash,Conventional,FHA,VA Loan
- Ownership: Fee Simple
- Road surface type: Asphalt
Price history
| Date | Event | Price |
|---|---|---|
| 5/30/2025 | Sold | $415,000+5.1%$222/sqft |
Source: | ||
| 5/2/2025 | Pending sale | $395,000$211/sqft |
Source: | ||
| 4/21/2025 | Listed for sale | $395,000+237.6%$211/sqft |
Source: | ||
| 11/15/2024 | Sold | $117,000-19.3%$63/sqft |
Source: Public Record Report a problem | ||
| 1/16/2002 | Sold | $145,000$77/sqft |
Source: Public Record Report a problem | ||
Public tax history
| Year | Property taxes | Tax assessment |
|---|---|---|
| 2025 | -- | $86,100 +38.6% |
| 2024 | $1,265 -21.3% | $62,121 -34.1% |
| 2023 | $1,607 -2.9% | $94,199 -5.5% |
Find assessor info on the county website
Neighborhood: 34287
Nearby schools
GreatSchools rating
- 6/10Cranberry Elementary SchoolGrades: PK-5Distance: 1.2 mi
- 8/10Heron Creek Middle SchoolGrades: 6-8Distance: 1.4 mi
- 3/10North Port High SchoolGrades: PK,9-12Distance: 1.4 mi
Get a cash offer in 3 minutes
Find out how much your home could sell for in as little as 3 minutes with a no-obligation cash offer.
Estimated market value$398,700
Get a cash offer in 3 minutes
Find out how much your home could sell for in as little as 3 minutes with a no-obligation cash offer.
Estimated market value
$398,700

