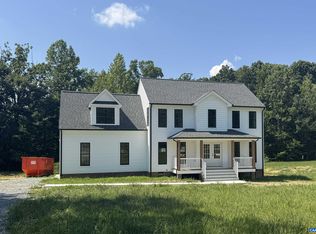Closed
$464,997
4696 Venable Rd, Kents Store, VA 23084
4beds
2,247sqft
Single Family Residence
Built in 2024
5.09 Acres Lot
$475,700 Zestimate®
$207/sqft
$2,649 Estimated rent
Home value
$475,700
$381,000 - $595,000
$2,649/mo
Zestimate® history
Loading...
Owner options
Explore your selling options
What's special
FRAMING HAS BEGUN! (12/27) The Ross model with upgrades galore in Kents Store! The welcoming front porch boasts a French door with 3/4 glass, Iron porch railings, extra LED lights with dimmers, black gutters and windows, craftsman style shutters, stained columns, shake siding in section A, dormer, and a side load garage with opener. Interior upgrades include beautiful laminate flooring throughout the entire 1st floor, great room with extra windows, LED lights, dining room with craftsman trim package, gourmet kitchen layout with framed pantry, stainless appliances, granite counters, island with 10" overhang and pendant lights, 42" Tier 2 cabinets, breakfast nook leading to the 10x14 deck. The oak stairs lead you up to the master with ceiling fan, trim box package, extra window, leading to the ensuite bath with 5' tile shower and flooring, transom window over shower, and double bowl vanity. Adult height toilets in primary and half bath, LED overhead lights in other 3 bedrooms, pull down attic stairs for storage and convenient laundry finish out the second floor. No HOA or WATER or SEWER Bills. Photos are similar to. Spring Completion. Ask about $12,500 in Seller Paid Closing Costs.
Zillow last checked: 8 hours ago
Listing updated: May 29, 2025 at 06:05am
Listed by:
SUSAN STEWART 434-242-3550,
HOWARD HANNA ROY WHEELER REALTY - ZION CROSSROADS
Bought with:
THOMAS M WOOLFOLK, 0225193949
KELLER WILLIAMS ALLIANCE - CHARLOTTESVILLE
Source: CAAR,MLS#: 658284 Originating MLS: Charlottesville Area Association of Realtors
Originating MLS: Charlottesville Area Association of Realtors
Facts & features
Interior
Bedrooms & bathrooms
- Bedrooms: 4
- Bathrooms: 3
- Full bathrooms: 2
- 1/2 bathrooms: 1
- Main level bathrooms: 1
Primary bedroom
- Level: Second
Bedroom
- Level: Second
Bathroom
- Level: Second
Breakfast room nook
- Level: First
Dining room
- Level: First
Foyer
- Level: First
Great room
- Level: First
Half bath
- Level: First
Kitchen
- Level: First
Laundry
- Level: Second
Heating
- Central, Heat Pump
Cooling
- Central Air, Heat Pump
Appliances
- Included: Dishwasher, Electric Range, Microwave
- Laundry: Washer Hookup, Dryer Hookup
Features
- Walk-In Closet(s), Breakfast Area, Entrance Foyer, Eat-in Kitchen, Kitchen Island
- Flooring: Carpet, Laminate, Vinyl
- Windows: Low-Emissivity Windows, Tilt-In Windows, Transom Window(s), Vinyl
- Basement: Crawl Space
Interior area
- Total structure area: 2,713
- Total interior livable area: 2,247 sqft
- Finished area above ground: 2,247
- Finished area below ground: 0
Property
Parking
- Total spaces: 2
- Parking features: Attached, Electricity, Garage, Garage Door Opener, Gravel, Garage Faces Side
- Attached garage spaces: 2
Features
- Levels: Two
- Stories: 2
- Patio & porch: Deck, Front Porch, Porch
- Pool features: None
- Has view: Yes
- View description: Residential, Trees/Woods
Lot
- Size: 5.09 Acres
- Features: Garden, Level, Private, Wooded
Details
- Parcel number: 22213
- Zoning description: A-1 Agricultural
Construction
Type & style
- Home type: SingleFamily
- Architectural style: Colonial
- Property subtype: Single Family Residence
Materials
- Stick Built, Vinyl Siding
- Foundation: Block
- Roof: Architectural
Condition
- New construction: Yes
- Year built: 2024
Details
- Builder name: LIBERTY HOMES VA
Utilities & green energy
- Sewer: Septic Tank
- Water: Private, Well
- Utilities for property: Other
Community & neighborhood
Security
- Security features: Carbon Monoxide Detector(s), Dead Bolt(s), Smoke Detector(s)
Location
- Region: Kents Store
- Subdivision: NONE
Price history
| Date | Event | Price |
|---|---|---|
| 5/27/2025 | Sold | $464,997$207/sqft |
Source: | ||
| 1/27/2025 | Pending sale | $464,997$207/sqft |
Source: | ||
| 10/29/2024 | Listed for sale | $464,997$207/sqft |
Source: | ||
Public tax history
Tax history is unavailable.
Neighborhood: 23084
Nearby schools
GreatSchools rating
- 7/10Carrysbrook ElementaryGrades: 3-4Distance: 7.4 mi
- 6/10Fluvanna MiddleGrades: 5-7Distance: 8.5 mi
- 6/10Fluvanna County High SchoolGrades: 8-12Distance: 8.9 mi
Schools provided by the listing agent
- Elementary: Central (Fluvanna)
- Middle: Fluvanna
- High: Fluvanna
Source: CAAR. This data may not be complete. We recommend contacting the local school district to confirm school assignments for this home.

Get pre-qualified for a loan
At Zillow Home Loans, we can pre-qualify you in as little as 5 minutes with no impact to your credit score.An equal housing lender. NMLS #10287.
