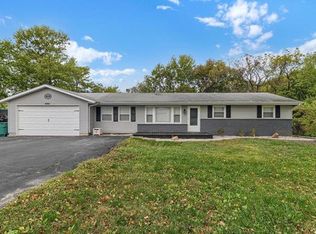Closed
Listing Provided by:
Liz Fendler 314-680-8020,
Paradigm Realty
Bought with: Keller Williams Realty St. Louis
Price Unknown
4696 W Four Ridge Rd, House Springs, MO 63051
3beds
1,440sqft
Single Family Residence
Built in 1956
0.98 Acres Lot
$271,900 Zestimate®
$--/sqft
$1,672 Estimated rent
Home value
$271,900
$239,000 - $310,000
$1,672/mo
Zestimate® history
Loading...
Owner options
Explore your selling options
What's special
Welcome home! This cozy 3 bedroom, 2 full bath ranch home is nestled on almost an acre of level land! You will be greeted when you walk in the door to a darling living room, with refinished hardwood floors. The kitchen has lots of updates; butcher block countertops, backsplash, sink, and shelving in the pantry to name a few. The spacious master on-suite has beautiful crown molding, walk in closet and great natural lighting. The full hall bath has been completely remodeled; shower/tub combo, new vanity, mirror and lighting, it’s gorgeous! The whole house has fresh paint on all the walls, doors and baseboards. Main floor laundry too! The oversized 2 car garage/outbuilding is perfect for projects, toys, you name it - it even has electricity! The large fenced in yard, front & back porches are perfect for hanging out. This ranch has endless possibilities waiting for you to call this one HOME!
Zillow last checked: 8 hours ago
Listing updated: April 28, 2025 at 04:47pm
Listing Provided by:
Liz Fendler 314-680-8020,
Paradigm Realty
Bought with:
Jamila S Luaders, 2017043443
Keller Williams Realty St. Louis
Source: MARIS,MLS#: 24071546 Originating MLS: St. Louis Association of REALTORS
Originating MLS: St. Louis Association of REALTORS
Facts & features
Interior
Bedrooms & bathrooms
- Bedrooms: 3
- Bathrooms: 2
- Full bathrooms: 2
- Main level bathrooms: 2
- Main level bedrooms: 3
Primary bedroom
- Features: Floor Covering: Luxury Vinyl Plank
- Level: Main
- Area: 228
- Dimensions: 19x12
Bedroom
- Features: Floor Covering: Luxury Vinyl Plank
- Level: Main
- Area: 132
- Dimensions: 12x11
Bedroom
- Features: Floor Covering: Luxury Vinyl Plank
- Level: Main
- Area: 110
- Dimensions: 11x10
Primary bathroom
- Features: Floor Covering: Ceramic Tile
- Level: Main
- Area: 60
- Dimensions: 12x5
Bathroom
- Features: Floor Covering: Ceramic Tile
- Level: Main
- Area: 72
- Dimensions: 9x8
Family room
- Features: Floor Covering: Wood
- Level: Main
- Area: 204
- Dimensions: 17x12
Kitchen
- Features: Floor Covering: Ceramic Tile
- Level: Main
- Area: 240
- Dimensions: 20x12
Laundry
- Features: Floor Covering: Ceramic Tile
- Level: Main
- Area: 84
- Dimensions: 12x7
Heating
- Forced Air, Electric
Cooling
- Ceiling Fan(s), Central Air, Electric
Appliances
- Included: Dishwasher, Disposal, Microwave, Electric Range, Electric Oven, Stainless Steel Appliance(s), Electric Water Heater
- Laundry: Main Level
Features
- Open Floorplan, Eat-in Kitchen, Shower, Kitchen/Dining Room Combo
- Flooring: Hardwood
- Doors: Panel Door(s)
- Windows: Insulated Windows
- Basement: Crawl Space
- Has fireplace: No
Interior area
- Total structure area: 1,440
- Total interior livable area: 1,440 sqft
- Finished area above ground: 1,440
Property
Parking
- Total spaces: 2
- Parking features: Detached, Garage, Garage Door Opener, Oversized
- Garage spaces: 2
Features
- Levels: One
- Patio & porch: Patio
Lot
- Size: 0.98 Acres
- Dimensions: 167 x 216 x 154 x 227
- Features: Level
Details
- Parcel number: 071.001.00001048
- Special conditions: Standard
Construction
Type & style
- Home type: SingleFamily
- Architectural style: Traditional,Ranch
- Property subtype: Single Family Residence
Condition
- Year built: 1956
Utilities & green energy
- Sewer: Septic Tank
- Water: Public
Community & neighborhood
Location
- Region: House Springs
- Subdivision: Pogue Estates
Other
Other facts
- Listing terms: Cash,FHA,Conventional,USDA Loan,VA Loan
- Ownership: Private
- Road surface type: Gravel
Price history
| Date | Event | Price |
|---|---|---|
| 12/20/2024 | Sold | -- |
Source: | ||
| 11/24/2024 | Pending sale | $225,000$156/sqft |
Source: | ||
| 11/19/2024 | Listed for sale | $225,000$156/sqft |
Source: | ||
| 4/21/2023 | Sold | -- |
Source: | ||
| 6/14/2022 | Sold | -- |
Source: Public Record Report a problem | ||
Public tax history
| Year | Property taxes | Tax assessment |
|---|---|---|
| 2025 | $1,234 +7.3% | $17,400 +8.8% |
| 2024 | $1,151 +0.4% | $16,000 |
| 2023 | $1,146 +0.1% | $16,000 |
Find assessor info on the county website
Neighborhood: 63051
Nearby schools
GreatSchools rating
- 6/10House Springs Elementary SchoolGrades: K-5Distance: 2.7 mi
- 3/10Northwest Valley SchoolGrades: 6-8Distance: 2.6 mi
- 6/10Northwest High SchoolGrades: 9-12Distance: 6.4 mi
Schools provided by the listing agent
- Elementary: House Springs Elem.
- Middle: Northwest Valley School
- High: Northwest High
Source: MARIS. This data may not be complete. We recommend contacting the local school district to confirm school assignments for this home.
Get a cash offer in 3 minutes
Find out how much your home could sell for in as little as 3 minutes with a no-obligation cash offer.
Estimated market value$271,900
Get a cash offer in 3 minutes
Find out how much your home could sell for in as little as 3 minutes with a no-obligation cash offer.
Estimated market value
$271,900
