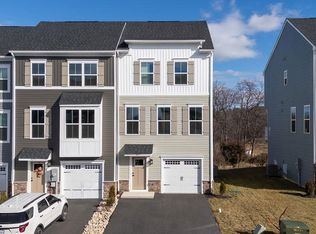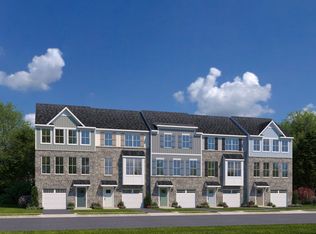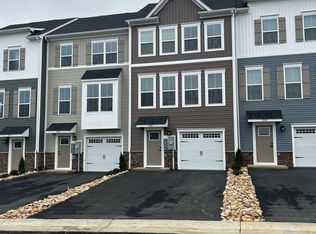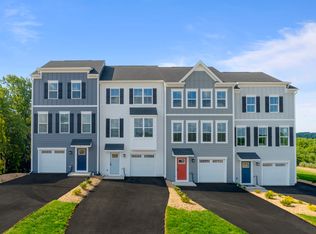Closed
$345,000
4699 Drysdale St, Rockingham, VA 22801
4beds
1,940sqft
Townhouse
Built in 2025
2,178 Square Feet Lot
$347,900 Zestimate®
$178/sqft
$2,264 Estimated rent
Home value
$347,900
$310,000 - $390,000
$2,264/mo
Zestimate® history
Loading...
Owner options
Explore your selling options
What's special
Rare opportunity for a 100% complete Ballad floorplan ready to move in immediately in Wingate Towns! Don’t miss your opportunity to tour this 4 bedroom, 3 and a half bath townhome and take advantage of an additional $7,500 in savings for a limited time! Wingate Towns is the best value for a new construction townhome with garage in Harrisonburg nestled in a serene community just minutes from downtown and everyday conveniences! The Ballad floorplan features a modern open-concept design with 4 bedrooms, 3.5 baths, and a spacious owner's suite with a private bath and walk-in closet. The gourmet kitchen includes Espresso cabinetry, a large island, granite counters, luxury vinyl plank flooring, and stainless steel appliances, and leads to a private 10’x16’ deck. Plus, every home is HERS® certified for energy efficiency, ensuring quality and savings. Hurry! Schedule your tour of our decorated model home today before this home is SOLD!
Zillow last checked: 8 hours ago
Listing updated: July 24, 2025 at 09:30pm
Listed by:
Valley Roots Team 540-421-8293,
Kline May Realty
Bought with:
NONMLSAGENT NONMLSAGENT
NONMLSOFFICE
Source: CAAR,MLS#: 663847 Originating MLS: Harrisonburg-Rockingham Area Association of REALTORS
Originating MLS: Harrisonburg-Rockingham Area Association of REALTORS
Facts & features
Interior
Bedrooms & bathrooms
- Bedrooms: 4
- Bathrooms: 4
- Full bathrooms: 3
- 1/2 bathrooms: 1
- Main level bathrooms: 1
- Main level bedrooms: 1
Primary bedroom
- Level: Third
Bedroom
- Level: Third
Bedroom
- Level: First
Primary bathroom
- Level: Third
Bathroom
- Level: Third
Bathroom
- Level: First
Dining room
- Level: Second
Foyer
- Level: First
Half bath
- Level: Second
Kitchen
- Level: Second
Laundry
- Level: Third
Living room
- Level: Second
Other
- Level: First
Recreation
- Level: First
Heating
- Central, Electric
Cooling
- Central Air
Appliances
- Included: Dishwasher, ENERGY STAR Qualified Appliances, Electric Range, Microwave, Refrigerator
- Laundry: Washer Hookup, Dryer Hookup
Features
- Walk-In Closet(s), Entrance Foyer, Eat-in Kitchen, Kitchen Island, Programmable Thermostat, Utility Room
- Flooring: Carpet, Ceramic Tile, Luxury Vinyl Plank
- Windows: Insulated Windows, Screens
- Has basement: No
- Common walls with other units/homes: 2+ Common Walls
Interior area
- Total structure area: 2,207
- Total interior livable area: 1,940 sqft
- Finished area above ground: 1,940
- Finished area below ground: 0
Property
Parking
- Total spaces: 1
- Parking features: Asphalt, Attached, Garage Faces Front, Garage
- Attached garage spaces: 1
Features
- Levels: Three Or More
- Stories: 3
- Patio & porch: Composite, Deck
- Pool features: None
- Has view: Yes
- View description: Mountain(s), Residential
Lot
- Size: 2,178 sqft
Details
- Parcel number: 124763
- Zoning description: R-2 Residential
Construction
Type & style
- Home type: Townhouse
- Architectural style: Craftsman
- Property subtype: Townhouse
- Attached to another structure: Yes
Materials
- Stick Built, Stone, Vinyl Siding
- Foundation: Poured
- Roof: Architectural
Condition
- New construction: Yes
- Year built: 2025
Details
- Builder name: RYAN HOMES
Utilities & green energy
- Electric: Underground
- Sewer: Public Sewer
- Water: Public
- Utilities for property: Cable Available
Green energy
- Green verification: HERS Index Score
Community & neighborhood
Security
- Security features: Carbon Monoxide Detector(s)
Community
- Community features: Sidewalks
Location
- Region: Rockingham
- Subdivision: WINGATE MEADOWS
HOA & financial
HOA
- Has HOA: Yes
- HOA fee: $87 monthly
- Amenities included: Trail(s)
- Services included: Insurance, Maintenance Grounds, Road Maintenance, Snow Removal
Price history
| Date | Event | Price |
|---|---|---|
| 7/15/2025 | Sold | $345,000+1.5%$178/sqft |
Source: | ||
| 5/20/2025 | Pending sale | $339,990$175/sqft |
Source: | ||
| 5/14/2025 | Price change | $339,990-1.7%$175/sqft |
Source: | ||
| 4/29/2025 | Listed for sale | $345,990$178/sqft |
Source: | ||
Public tax history
Tax history is unavailable.
Neighborhood: 22801
Nearby schools
GreatSchools rating
- 4/10Pleasant Valley Elementary SchoolGrades: PK-5Distance: 2.2 mi
- 3/10Wilbur S. Pence Middle SchoolGrades: 6-8Distance: 4.5 mi
- 5/10Turner Ashby High SchoolGrades: 9-12Distance: 4.4 mi
Schools provided by the listing agent
- Elementary: Pleasant Valley
- Middle: Wilbur S. Pence
- High: Turner Ashby
Source: CAAR. This data may not be complete. We recommend contacting the local school district to confirm school assignments for this home.
Get pre-qualified for a loan
At Zillow Home Loans, we can pre-qualify you in as little as 5 minutes with no impact to your credit score.An equal housing lender. NMLS #10287.



