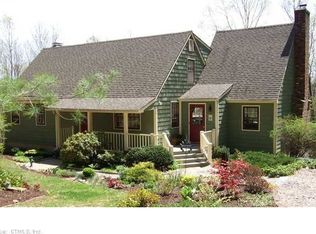Split-level on cul-de-sac, LR w/stone fp, new family rm w/woodburning stove on lower level; 3 Bdrms, 2 full baths (new floor tile in both). Eat-in kitchen; formal DR w/sliders to deck. Recently painted exterior & new Roof.
This property is off market, which means it's not currently listed for sale or rent on Zillow. This may be different from what's available on other websites or public sources.
