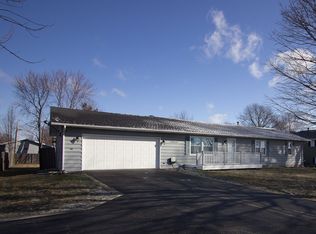Closed
$378,000
46W628 Granart Rd, Big Rock, IL 60511
3beds
2,370sqft
Single Family Residence
Built in 1968
0.45 Acres Lot
$381,300 Zestimate®
$159/sqft
$2,577 Estimated rent
Home value
$381,300
$343,000 - $423,000
$2,577/mo
Zestimate® history
Loading...
Owner options
Explore your selling options
What's special
Absolute car lover/collector's dream with this unique 3 bedroom, 2 bath home on a beautiful open lot in Big Rock! ALL PERSONAL PROPERTY, FURNITURE, COLLECTIBLES, AND EQUIPMENT (except the cars, motorcycle, 1 gun safe, and the 2 toolboxes in the attached garage) COME WITH THE HOME! The home opens up to a huge living room with a brick wood-burning fireplace. 3 spacious bedrooms are accompanied by 2 full baths giving ample living space. Kitchen is very accommodating with tons of counter space and a large eating area. The back door takes you out to a large covered deck perfect for relaxing or entertaining. This property has an attached extra deep 2 car garage including air compressor (air compressor is run underground to the outbuilding as well), generator and additional equipment, and additionally offers a detached 4 car heated out-building with a car lift rated for 7500 lbs! Both garages are complete with work benches and lots of shelving. The basement is perfect for having guests with a large wet bar, 1923 pool table and other vintage collectibles, large living area, and plenty of storage. The home is in a very quiet country area nearby camping spots and forest preserves. Only 5 minutes away from i88! This is a very unique offering... come and see it before it's too late!!
Zillow last checked: 8 hours ago
Listing updated: July 11, 2025 at 07:16am
Listing courtesy of:
Tim Binning 630-551-8581,
RE/MAX All Pro,
Parker Binning,
RE/MAX All Pro
Bought with:
Alyssa Buttels
Excel Realty Group
Source: MRED as distributed by MLS GRID,MLS#: 12382967
Facts & features
Interior
Bedrooms & bathrooms
- Bedrooms: 3
- Bathrooms: 2
- Full bathrooms: 2
Primary bedroom
- Level: Main
- Area: 168 Square Feet
- Dimensions: 14X12
Bedroom 2
- Level: Main
- Area: 156 Square Feet
- Dimensions: 13X12
Bedroom 3
- Level: Main
- Area: 156 Square Feet
- Dimensions: 13X12
Bar entertainment
- Level: Basement
- Area: 130 Square Feet
- Dimensions: 13X10
Dining room
- Level: Main
- Area: 144 Square Feet
- Dimensions: 12X12
Kitchen
- Level: Main
- Area: 144 Square Feet
- Dimensions: 12X12
Living room
- Level: Main
- Area: 315 Square Feet
- Dimensions: 21X15
Recreation room
- Level: Basement
- Area: 1377 Square Feet
- Dimensions: 51X27
Storage
- Level: Basement
- Area: 100 Square Feet
- Dimensions: 10X10
Other
- Level: Basement
- Area: 378 Square Feet
- Dimensions: 27X14
Heating
- Natural Gas, Forced Air
Cooling
- Central Air
Appliances
- Included: Microwave, Refrigerator, Freezer, Washer, Dryer, Wine Refrigerator, Water Softener Owned, Gas Oven
Features
- Basement: Finished,Full
- Number of fireplaces: 1
Interior area
- Total structure area: 0
- Total interior livable area: 2,370 sqft
Property
Parking
- Total spaces: 6
- Parking features: Asphalt, Garage Door Opener, Heated Garage, Garage, On Site, Garage Owned, Attached, Detached
- Attached garage spaces: 6
- Has uncovered spaces: Yes
Accessibility
- Accessibility features: No Disability Access
Features
- Stories: 1
- Exterior features: Lighting
Lot
- Size: 0.45 Acres
- Dimensions: 98X235X120X235
- Features: Mature Trees
Details
- Parcel number: 1323176003
- Special conditions: None
Construction
Type & style
- Home type: SingleFamily
- Property subtype: Single Family Residence
Materials
- Vinyl Siding
Condition
- New construction: No
- Year built: 1968
Utilities & green energy
- Sewer: Septic Tank
- Water: Well
Community & neighborhood
Community
- Community features: Park
Location
- Region: Big Rock
Other
Other facts
- Listing terms: Conventional
- Ownership: Fee Simple
Price history
| Date | Event | Price |
|---|---|---|
| 7/10/2025 | Sold | $378,000+8%$159/sqft |
Source: | ||
| 6/16/2025 | Contingent | $349,900$148/sqft |
Source: | ||
| 6/12/2025 | Listed for sale | $349,900+75%$148/sqft |
Source: | ||
| 10/2/2015 | Sold | $200,000$84/sqft |
Source: Public Record Report a problem | ||
Public tax history
| Year | Property taxes | Tax assessment |
|---|---|---|
| 2024 | $6,019 +3.3% | $95,696 +8.4% |
| 2023 | $5,829 +1.6% | $88,313 +6.6% |
| 2022 | $5,738 -1.8% | $82,853 +6.4% |
Find assessor info on the county website
Neighborhood: 60511
Nearby schools
GreatSchools rating
- 3/10Hinckley-Big Rock Elementary SchoolGrades: PK-5Distance: 6.7 mi
- 9/10Hinckley-Big Rock Middle SchoolGrades: 6-8Distance: 1.4 mi
- 5/10Hinckley-Big Rock High SchoolGrades: 9-12Distance: 5.8 mi
Schools provided by the listing agent
- District: 429
Source: MRED as distributed by MLS GRID. This data may not be complete. We recommend contacting the local school district to confirm school assignments for this home.
Get pre-qualified for a loan
At Zillow Home Loans, we can pre-qualify you in as little as 5 minutes with no impact to your credit score.An equal housing lender. NMLS #10287.
