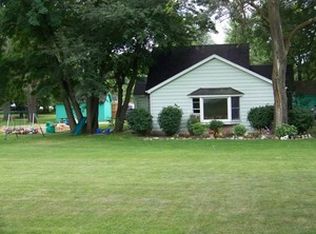Closed
$320,000
46W821 Main Street Rd, Elburn, IL 60119
3beds
--sqft
Single Family Residence
Built in 1947
1.01 Acres Lot
$339,500 Zestimate®
$--/sqft
$2,760 Estimated rent
Home value
$339,500
$302,000 - $380,000
$2,760/mo
Zestimate® history
Loading...
Owner options
Explore your selling options
What's special
Best of country livin', this home is located in quaint Kaneville, known for small town living. First floor master bedroom has been updated with built-ins, oak flooring, full master bathroom and a master bedroom deck was added to the home accessed through sliding glass doors. The kitchen is updated with newer appliances: Stove, Dishwasher and Wine cooler (Stainless Steel). New cabinetry and Butcher Block countertops. Family room with sliding glass doors to another deck 14'x13' with wrought iron railing. The laundry is now on first floor. Brand New August: New Central Air Conditioner plus a new garage door opener. Also newers include: windows/screens and vinyl siding (2015), Washer/Dryer, SS oven, SS wine cooler, SS Dishwasher(2023), water softener (2021) and refrigerator. Awesome highlights of this home include the huge yard (property is over an acre/township) and the 32'x28' barn/outbuilding which is heated (furnace), insulated, concrete floor and a sliding garage door with opener (space to park another 2 cars and still have workshop area). Relax on one of the decks overlooking the large backyard. Welcoming fenced front yard (picket fence). Spacious basement with lots of storage space, would great for a future recreation room.
Zillow last checked: 8 hours ago
Listing updated: September 10, 2025 at 02:18pm
Listing courtesy of:
Sharon Bus, GRI 630-212-7531,
Nest Equity Realty
Bought with:
Heide Greiff, ABR
Coldwell Banker Real Estate Group
Source: MRED as distributed by MLS GRID,MLS#: 12135584
Facts & features
Interior
Bedrooms & bathrooms
- Bedrooms: 3
- Bathrooms: 3
- Full bathrooms: 2
- 1/2 bathrooms: 1
Primary bedroom
- Features: Flooring (Hardwood), Bathroom (Full)
- Level: Main
- Area: 156 Square Feet
- Dimensions: 13X12
Bedroom 2
- Features: Flooring (Hardwood)
- Level: Second
- Area: 255 Square Feet
- Dimensions: 17X15
Bedroom 3
- Features: Flooring (Hardwood)
- Level: Second
- Area: 110 Square Feet
- Dimensions: 11X10
Breakfast room
- Features: Flooring (Wood Laminate)
- Level: Main
- Area: 18 Square Feet
- Dimensions: 06X03
Den
- Features: Flooring (Hardwood)
- Level: Main
- Area: 112 Square Feet
- Dimensions: 14X08
Family room
- Features: Flooring (Wood Laminate)
- Level: Main
- Area: 266 Square Feet
- Dimensions: 19X14
Foyer
- Level: Main
- Area: 16 Square Feet
- Dimensions: 04X04
Kitchen
- Features: Kitchen (Country Kitchen), Flooring (Wood Laminate)
- Level: Main
- Area: 112 Square Feet
- Dimensions: 14X08
Laundry
- Features: Flooring (Hardwood)
- Level: Main
- Area: 35 Square Feet
- Dimensions: 07X05
Storage
- Features: Flooring (Hardwood)
- Level: Second
- Area: 84 Square Feet
- Dimensions: 28X3
Heating
- Natural Gas, Forced Air
Cooling
- Central Air
Appliances
- Included: Range, Microwave, Dishwasher, Refrigerator, Washer, Dryer, Wine Refrigerator, Water Softener Owned
- Laundry: Main Level, In Unit
Features
- 1st Floor Bedroom, 1st Floor Full Bath, Built-in Features
- Flooring: Hardwood
- Basement: Unfinished,Storage Space,Full
Interior area
- Total structure area: 0
Property
Parking
- Total spaces: 7
- Parking features: Asphalt, Other, Garage Door Opener, Garage, On Site, Garage Owned, Attached, Detached, Off Street, Driveway, Owned
- Attached garage spaces: 3
- Has uncovered spaces: Yes
Accessibility
- Accessibility features: No Disability Access
Features
- Stories: 1
- Patio & porch: Deck
- Fencing: Fenced,Wood
Lot
- Size: 1.01 Acres
- Dimensions: 200 X 217 X 200 X 217
Details
- Additional structures: Workshop, Barn(s), Outbuilding, Second Garage
- Parcel number: 1026151007
- Special conditions: None
- Other equipment: Water-Softener Owned, Ceiling Fan(s)
Construction
Type & style
- Home type: SingleFamily
- Property subtype: Single Family Residence
Materials
- Aluminum Siding
Condition
- New construction: No
- Year built: 1947
- Major remodel year: 2012
Utilities & green energy
- Sewer: Septic Tank
- Water: Well
Community & neighborhood
Community
- Community features: Park
Location
- Region: Elburn
HOA & financial
HOA
- Services included: None
Other
Other facts
- Listing terms: Cash
- Ownership: Fee Simple
Price history
| Date | Event | Price |
|---|---|---|
| 9/20/2024 | Sold | $320,000-1.5% |
Source: | ||
| 8/19/2024 | Contingent | $325,000 |
Source: | ||
| 8/16/2024 | Listed for sale | $325,000+165.3% |
Source: | ||
| 3/16/2012 | Sold | $122,500 |
Source: Agent Provided Report a problem | ||
Public tax history
| Year | Property taxes | Tax assessment |
|---|---|---|
| 2024 | $5,369 +1.1% | $74,944 +7.3% |
| 2023 | $5,313 +3.7% | $69,819 +9.1% |
| 2022 | $5,121 +3.4% | $64,019 +4.4% |
Find assessor info on the county website
Neighborhood: 60119
Nearby schools
GreatSchools rating
- 5/10Kaneland Blackberry Creek Elementary SchoolGrades: PK-5Distance: 4.6 mi
- 3/10Harter Middle SchoolGrades: 6-8Distance: 3.9 mi
- 8/10Kaneland Senior High SchoolGrades: 9-12Distance: 3.3 mi
Schools provided by the listing agent
- Elementary: Blackberry Creek Elementary Scho
- High: Kaneland High School
- District: 302
Source: MRED as distributed by MLS GRID. This data may not be complete. We recommend contacting the local school district to confirm school assignments for this home.
Get a cash offer in 3 minutes
Find out how much your home could sell for in as little as 3 minutes with a no-obligation cash offer.
Estimated market value$339,500
Get a cash offer in 3 minutes
Find out how much your home could sell for in as little as 3 minutes with a no-obligation cash offer.
Estimated market value
$339,500
