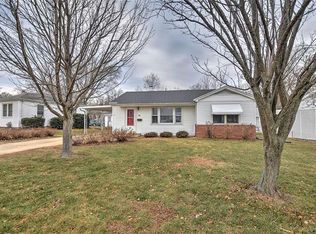Sold for $115,000
$115,000
47 1st South Shores Ave, Decatur, IL 62521
3beds
1,640sqft
Single Family Residence
Built in 1952
8,276.4 Square Feet Lot
$125,600 Zestimate®
$70/sqft
$1,311 Estimated rent
Home value
$125,600
$112,000 - $141,000
$1,311/mo
Zestimate® history
Loading...
Owner options
Explore your selling options
What's special
This 1 story/ranch checks off so many boxes of what many are looking for. From the front covered porch to the back patio area and fenced yard with 2 car garage allowing easy access into the home! The 3 bedrooms are on the main floor with a full bath, large living room, and kitchen, and are as cute as a button. The breakfast nook/space is ready for just the right dining piece! There is more countertop than what appears. The Range is newer and has a stainless dishwasher to match. Roof, flooring and painting throughout all have been recently done. The large, finished family room in the lower level is a bonus. The unfinished area in the basement allows for much storage and they have never had any leaks or water trickle in to their knowledge. This home is ready for YOU!
Zillow last checked: 8 hours ago
Listing updated: April 18, 2025 at 07:57am
Listed by:
Lisa Vieweg 217-450-8500,
Vieweg RE/Better Homes & Gardens Real Estate-Service First
Bought with:
Mary McCumber, 475211887
Mtz Realty Services
Source: CIBR,MLS#: 6249357 Originating MLS: Central Illinois Board Of REALTORS
Originating MLS: Central Illinois Board Of REALTORS
Facts & features
Interior
Bedrooms & bathrooms
- Bedrooms: 3
- Bathrooms: 1
- Full bathrooms: 1
Primary bedroom
- Description: Flooring: Carpet
- Level: Main
- Length: 12
Bedroom
- Description: Flooring: Carpet
- Level: Main
- Length: 8
Bedroom
- Description: Flooring: Carpet
- Level: Main
Breakfast room nook
- Description: Flooring: Vinyl
- Level: Main
- Dimensions: 8 x 5
Family room
- Description: Flooring: Carpet
- Level: Lower
Other
- Description: Flooring: Vinyl
- Level: Main
- Dimensions: 7 x 7
Kitchen
- Description: Flooring: Vinyl
- Level: Main
- Width: 11
Living room
- Description: Flooring: Carpet
- Level: Main
- Width: 20
Heating
- Gas
Cooling
- Central Air
Appliances
- Included: Dryer, Dishwasher, Gas Water Heater, Range, Washer
Features
- Breakfast Area, Main Level Primary
- Basement: Finished,Full
- Has fireplace: No
Interior area
- Total structure area: 1,640
- Total interior livable area: 1,640 sqft
- Finished area above ground: 933
- Finished area below ground: 707
Property
Parking
- Parking features: Detached, Garage
Features
- Levels: One
- Stories: 1
- Patio & porch: Front Porch, Patio
- Exterior features: Fence
- Fencing: Yard Fenced
Lot
- Size: 8,276 sqft
Details
- Parcel number: 041223351005
- Zoning: R-1
- Special conditions: None
Construction
Type & style
- Home type: SingleFamily
- Architectural style: Ranch
- Property subtype: Single Family Residence
Materials
- Vinyl Siding
- Foundation: Basement
- Roof: Shingle
Condition
- Year built: 1952
Utilities & green energy
- Sewer: Public Sewer
- Water: Public
Community & neighborhood
Location
- Region: Decatur
- Subdivision: South Shores 1st Add
Other
Other facts
- Road surface type: Concrete
Price history
| Date | Event | Price |
|---|---|---|
| 4/18/2025 | Sold | $115,000-4.2%$70/sqft |
Source: | ||
| 3/20/2025 | Pending sale | $120,000$73/sqft |
Source: | ||
| 3/1/2025 | Contingent | $120,000$73/sqft |
Source: | ||
| 2/4/2025 | Listed for sale | $120,000$73/sqft |
Source: | ||
| 1/25/2025 | Contingent | $120,000$73/sqft |
Source: | ||
Public tax history
| Year | Property taxes | Tax assessment |
|---|---|---|
| 2024 | $2,386 +1.7% | $30,647 +3.7% |
| 2023 | $2,345 +9.1% | $29,562 +9.4% |
| 2022 | $2,150 +8.6% | $27,024 +7.1% |
Find assessor info on the county website
Neighborhood: 62521
Nearby schools
GreatSchools rating
- 2/10South Shores Elementary SchoolGrades: K-6Distance: 0.7 mi
- 1/10Stephen Decatur Middle SchoolGrades: 7-8Distance: 4.6 mi
- 2/10Eisenhower High SchoolGrades: 9-12Distance: 1.2 mi
Schools provided by the listing agent
- District: Decatur Dist 61
Source: CIBR. This data may not be complete. We recommend contacting the local school district to confirm school assignments for this home.

Get pre-qualified for a loan
At Zillow Home Loans, we can pre-qualify you in as little as 5 minutes with no impact to your credit score.An equal housing lender. NMLS #10287.
