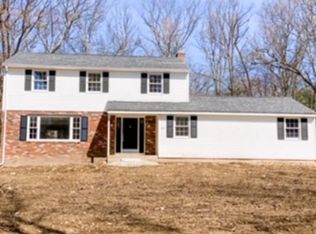Sold for $505,000
$505,000
47 Allen Rd, Belchertown, MA 01007
3beds
2,362sqft
Single Family Residence
Built in 1980
0.93 Acres Lot
$518,500 Zestimate®
$214/sqft
$2,814 Estimated rent
Home value
$518,500
Estimated sales range
Not available
$2,814/mo
Zestimate® history
Loading...
Owner options
Explore your selling options
What's special
Deadline 5/19/25 at 12 pm .Tucked away on nearly an acre of land surrounded by trees, this 3 bed, 2.5 bath home offers privacy & space just set off the road. All bedrooms are generously sized & located on the second floor, included the primary suite with a separate tub & shower. Recent updates include fresh exterior paint, well pump, furnace, and central air. A bright family room welcomes you into the home, leading to the kitchen with granite countertops with ample cabinets for storage and a spacious island great for entertaining. Enjoy the separate dining room for special occasions and family meals, or relax in the oversized living room. Hardwood floors mostly throughout, and the finished basement adds for additional living space for a rec room, office, gym etc. A perfect blend of comfort, updates, & natural setting- ready to make your own.
Zillow last checked: 8 hours ago
Listing updated: June 27, 2025 at 02:32pm
Listed by:
Stacy Ashton 413-687-3098,
Ashton Realty Group Inc. 413-345-2576
Bought with:
Samar Moushabeck
William Raveis R.E. & Home Services
Source: MLS PIN,MLS#: 73374848
Facts & features
Interior
Bedrooms & bathrooms
- Bedrooms: 3
- Bathrooms: 3
- Full bathrooms: 2
- 1/2 bathrooms: 1
Primary bedroom
- Features: Closet, Flooring - Hardwood
- Level: Second
Bedroom 2
- Features: Closet, Flooring - Hardwood
- Level: Second
Bedroom 3
- Features: Closet, Flooring - Hardwood
- Level: Second
Primary bathroom
- Features: Yes
Bathroom 1
- Features: Bathroom - Half, Closet - Linen, Flooring - Stone/Ceramic Tile
- Level: First
Bathroom 2
- Features: Bathroom - Full, Bathroom - With Tub & Shower, Flooring - Stone/Ceramic Tile
- Level: Second
Bathroom 3
- Features: Bathroom - Full, Flooring - Stone/Ceramic Tile
- Level: Second
Dining room
- Features: Closet, Flooring - Hardwood
- Level: First
Family room
- Features: Vaulted Ceiling(s), Flooring - Stone/Ceramic Tile
- Level: First
Kitchen
- Features: Flooring - Stone/Ceramic Tile, Countertops - Stone/Granite/Solid, Kitchen Island, Stainless Steel Appliances
- Level: First
Living room
- Features: Flooring - Hardwood, Recessed Lighting
- Level: First
Heating
- Propane
Cooling
- Central Air
Appliances
- Laundry: In Basement
Features
- Bonus Room
- Flooring: Tile, Laminate, Hardwood
- Basement: Full,Partially Finished,Bulkhead
- Number of fireplaces: 1
- Fireplace features: Family Room
Interior area
- Total structure area: 2,362
- Total interior livable area: 2,362 sqft
- Finished area above ground: 2,362
- Finished area below ground: 534
Property
Parking
- Total spaces: 3
- Parking features: Attached, Garage Door Opener, Off Street
- Attached garage spaces: 2
- Uncovered spaces: 1
Features
- Patio & porch: Deck - Wood
- Exterior features: Deck - Wood, Rain Gutters
Lot
- Size: 0.93 Acres
- Features: Cleared, Gentle Sloping, Level
Details
- Foundation area: 0
- Parcel number: 3859627
- Zoning: 0A4
Construction
Type & style
- Home type: SingleFamily
- Property subtype: Single Family Residence
Materials
- Foundation: Concrete Perimeter
- Roof: Shingle
Condition
- Year built: 1980
Utilities & green energy
- Electric: Circuit Breakers
- Sewer: Private Sewer
- Water: Private
- Utilities for property: for Electric Range
Community & neighborhood
Location
- Region: Belchertown
Price history
| Date | Event | Price |
|---|---|---|
| 6/27/2025 | Sold | $505,000+6.3%$214/sqft |
Source: MLS PIN #73374848 Report a problem | ||
| 5/20/2025 | Contingent | $475,000$201/sqft |
Source: MLS PIN #73374848 Report a problem | ||
| 5/14/2025 | Listed for sale | $475,000+63.8%$201/sqft |
Source: MLS PIN #73374848 Report a problem | ||
| 1/31/2013 | Sold | $289,900$123/sqft |
Source: Public Record Report a problem | ||
| 12/27/2012 | Price change | $289,900-1.7%$123/sqft |
Source: Jones Group REALTORS� #71447048 Report a problem | ||
Public tax history
| Year | Property taxes | Tax assessment |
|---|---|---|
| 2025 | $6,135 +3% | $422,800 +8.8% |
| 2024 | $5,955 +2.5% | $388,700 +9.2% |
| 2023 | $5,812 +6.5% | $356,100 +15.2% |
Find assessor info on the county website
Neighborhood: 01007
Nearby schools
GreatSchools rating
- NACold Spring SchoolGrades: PK-KDistance: 1.9 mi
- 6/10Jabish Middle SchoolGrades: 7-8Distance: 2.4 mi
- 6/10Belchertown High SchoolGrades: 9-12Distance: 2.7 mi

Get pre-qualified for a loan
At Zillow Home Loans, we can pre-qualify you in as little as 5 minutes with no impact to your credit score.An equal housing lender. NMLS #10287.
