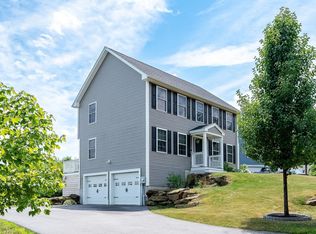Closed
Listed by:
Brandon Gove,
Coldwell Banker Realty - Portsmouth, NH Off:603-334-1900
Bought with: Porcupine Real Estate
$441,000
47 Barbaro Drive, Rochester, NH 03867
3beds
1,666sqft
Condominium
Built in 2017
-- sqft lot
$469,300 Zestimate®
$265/sqft
$3,013 Estimated rent
Home value
$469,300
$408,000 - $535,000
$3,013/mo
Zestimate® history
Loading...
Owner options
Explore your selling options
What's special
Walk up the elegant granite stairway and enter this like-new colonial, perfectly situated at the end of a serene cul-de-sac atop a picturesque hill. From this vantage point, you'll enjoy expansive views over lush treetops, creating a tranquil retreat. Step inside to discover a bright and airy open concept living space, enhanced by hardwood floors and an abundance of natural light. The heart of this home is its spacious kitchen, featuring granite countertops, a breakfast bar, and a suite of new Energy Star certified stainless steel appliances. The kitchen seamlessly flows into the living area, making it perfect for entertaining or relaxing with family. The formal dining room, adorned with stylish wainscoting, adds a touch of sophistication for your dining experiences. The first floor also boasts a half bathroom with laundry for added convenience. Upstairs, the primary suite reveals a walk-in closet and a beautifully updated bathroom. Two additional bedrooms share another updated full bathroom. Additional features include central air, access to scenic walking trails, and versatile storage space in the basement. This property offers a 2-car drive-under garage, an outdoor shed for extra storage, and a generator plug for peace of mind. Conveniently located under 2 miles from Route 16 and a 30-minute drive from Portsmouth, this home combines modern amenities with classic charm. Don’t miss the opportunity to make it your own! Open House on Saturday 9/7 from 10-1.
Zillow last checked: 8 hours ago
Listing updated: November 15, 2024 at 08:52am
Listed by:
Brandon Gove,
Coldwell Banker Realty - Portsmouth, NH Off:603-334-1900
Bought with:
Dominic DeMaria
Porcupine Real Estate
Source: PrimeMLS,MLS#: 5012419
Facts & features
Interior
Bedrooms & bathrooms
- Bedrooms: 3
- Bathrooms: 3
- Full bathrooms: 1
- 3/4 bathrooms: 1
- 1/2 bathrooms: 1
Heating
- Propane, Forced Air
Cooling
- Central Air
Appliances
- Included: ENERGY STAR Qualified Dishwasher, Dryer, Microwave, Electric Range, ENERGY STAR Qualified Refrigerator, Washer, Electric Water Heater
- Laundry: 1st Floor Laundry
Features
- Primary BR w/ BA, Natural Light
- Flooring: Carpet, Hardwood
- Basement: Concrete Floor,Storage Space,Exterior Entry,Interior Entry
Interior area
- Total structure area: 2,026
- Total interior livable area: 1,666 sqft
- Finished area above ground: 1,666
- Finished area below ground: 0
Property
Parking
- Total spaces: 2
- Parking features: Paved, Driveway, Garage
- Garage spaces: 2
- Has uncovered spaces: Yes
Features
- Levels: Two
- Stories: 2
- Exterior features: Deck, Shed
- Has view: Yes
Lot
- Features: Landscaped, Views, Walking Trails
Details
- Parcel number: RCHEM0250B0035L0007
- Zoning description: Agricultural
Construction
Type & style
- Home type: Condo
- Architectural style: Colonial
- Property subtype: Condominium
Materials
- Timber Frame, Vinyl Siding
- Foundation: Poured Concrete
- Roof: Architectural Shingle
Condition
- New construction: No
- Year built: 2017
Utilities & green energy
- Electric: 200+ Amp Service, Generator Ready
- Sewer: 1000 Gallon, Community
- Utilities for property: Cable, Propane
Community & neighborhood
Location
- Region: Rochester
HOA & financial
Other financial information
- Additional fee information: Fee: $112
Other
Other facts
- Road surface type: Paved
Price history
| Date | Event | Price |
|---|---|---|
| 10/7/2024 | Sold | $441,000+0.2%$265/sqft |
Source: | ||
| 9/11/2024 | Contingent | $440,000$264/sqft |
Source: | ||
| 9/3/2024 | Listed for sale | $440,000+10%$264/sqft |
Source: | ||
| 12/19/2022 | Sold | $399,900$240/sqft |
Source: | ||
| 11/15/2022 | Contingent | $399,900$240/sqft |
Source: | ||
Public tax history
| Year | Property taxes | Tax assessment |
|---|---|---|
| 2024 | $6,077 -16.3% | $409,200 +45% |
| 2023 | $7,264 +1.8% | $282,200 |
| 2022 | $7,134 +2.6% | $282,200 |
Find assessor info on the county website
Neighborhood: 03867
Nearby schools
GreatSchools rating
- 3/10Mcclelland SchoolGrades: K-5Distance: 2.1 mi
- 3/10Rochester Middle SchoolGrades: 6-8Distance: 2 mi
- 5/10Spaulding High SchoolGrades: 9-12Distance: 3.3 mi
Schools provided by the listing agent
- Elementary: McClelland School
- Middle: Rochester Middle School
- High: Spaulding High School
Source: PrimeMLS. This data may not be complete. We recommend contacting the local school district to confirm school assignments for this home.

Get pre-qualified for a loan
At Zillow Home Loans, we can pre-qualify you in as little as 5 minutes with no impact to your credit score.An equal housing lender. NMLS #10287.
