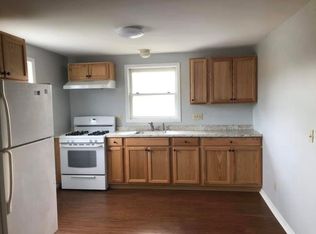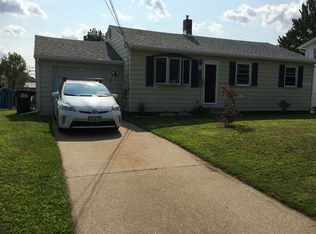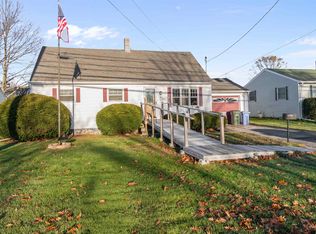This well maintained duplex sits in a quiet New North End neighborhood, with easy access to Route 127 (Beltline) and downtown Burlington. First & second floor 2 bedroom units. First floor has access to the oversized 1.5 car garage, and full basement. Improvements since 2000 include 2 new block walls in the basement, and new sheetrock and insulation in outside walls of the two first floor bedrooms and bath. New furnace in 2017 services the first floor. New roof in 2016. Older space heater services the second floor. Potential to split gas lines and add a separate meter for each unit. Fully fenced backyard with nice insulated shed for storage. Great opportunity to owner occupy, or purchase as an investor with excellent long term tenants in place that take good care of the property.
This property is off market, which means it's not currently listed for sale or rent on Zillow. This may be different from what's available on other websites or public sources.


