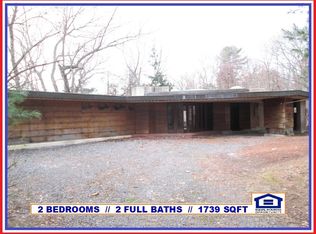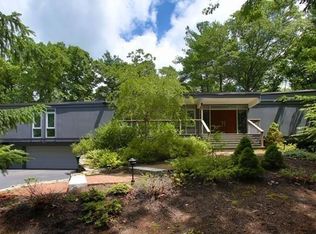Classic mid-century contemporary situated on scenic private acre lot. Step back into time and explore this unique custom built 1961 home. Original hardwood floors, open concept floor plan, wooded views from every room. Great commuter location, close to Rt 30 & Mass Pike. Top rated school system.
This property is off market, which means it's not currently listed for sale or rent on Zillow. This may be different from what's available on other websites or public sources.

