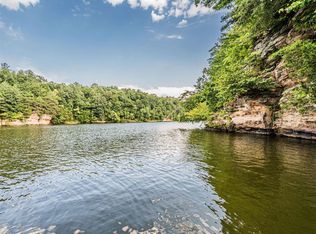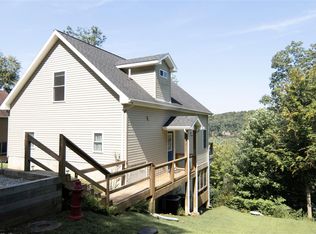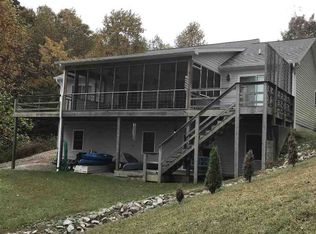Sold for $495,000
$495,000
47 Barney Rd, Lewisburg, KY 42256
3beds
4,000sqft
Single Family Residence
Built in 2008
0.75 Acres Lot
$539,200 Zestimate®
$124/sqft
$2,647 Estimated rent
Home value
$539,200
$507,000 - $577,000
$2,647/mo
Zestimate® history
Loading...
Owner options
Explore your selling options
What's special
Outstanding, custom built lakefront home on Lake Malone! This beautiful, 4000 +/- square foot home is selling partially furnished. The main level features 2 bedrooms with Jack and Jill bath, a half bath, sunroom, gourmet kitchen and living room with gas log fireplace. The lower level features an extra large master bedroom with gas log fireplace, large master bath with tub and separate tiled shower, his and her master closet, office, bonus room, sunroom and large utility room. Don't forget the 2 upper and 2 lower decks, boat dock, and insulated, 2-car garage with storage space above or potential additional living space! 500 gallon buried propane tank for gas logs and stovetop. Assumable very low interest rate VA loan with lender approval.
Zillow last checked: 8 hours ago
Listing updated: January 30, 2024 at 09:52pm
Listed by:
Michael E Miller 270-792-1093,
RE/MAX Preferred & Auction
Bought with:
Michael E Miller, 198567
RE/MAX Preferred & Auction
Source: RASK,MLS#: RA20223777
Facts & features
Interior
Bedrooms & bathrooms
- Bedrooms: 3
- Bathrooms: 3
- Full bathrooms: 2
- Partial bathrooms: 1
- Main level bathrooms: 2
- Main level bedrooms: 2
Primary bedroom
- Level: Basement
- Area: 459.83
- Dimensions: 15.5 x 29.67
Bedroom 2
- Level: Main
- Area: 155.38
- Dimensions: 10.42 x 14.92
Bedroom 3
- Level: Main
- Area: 156.63
- Dimensions: 10.5 x 14.92
Primary bathroom
- Level: Basement
Bathroom
- Features: Double Vanity, Separate Shower, Tub, Walk-In Closet(s)
Dining room
- Level: Main
- Area: 231.21
- Dimensions: 15.5 x 14.92
Kitchen
- Features: Eat-in Kitchen
- Level: Main
- Area: 137.25
- Dimensions: 13.5 x 10.17
Living room
- Level: Main
- Area: 462.5
- Dimensions: 15.42 x 30
Basement
- Area: 2000
Heating
- Forced Air, Multiple, Electric
Cooling
- Central Electric, Multiple
Appliances
- Included: Built In Wall Oven, Cooktop, Double Oven, Microwave, Refrigerator, Electric Water Heater
- Laundry: Laundry Room
Features
- Ceiling Fan(s), Split Bedroom Floor Plan, Walk-In Closet(s), Walls (Dry Wall), Formal Dining Room
- Flooring: Carpet, Hardwood, Tile
- Windows: Vinyl Frame, Blinds
- Basement: Finished-Full,Interior Entry,Exterior Entry,Walk-Out Access,Walk-Up Access
- Number of fireplaces: 2
- Fireplace features: 2, Propane
Interior area
- Total structure area: 4,000
- Total interior livable area: 4,000 sqft
Property
Parking
- Total spaces: 2
- Parking features: Detached, Other
- Garage spaces: 2
- Has uncovered spaces: Yes
Accessibility
- Accessibility features: 1st Floor Bathroom
Features
- Patio & porch: Deck
- Exterior features: Concrete Walks
- Fencing: None
- Has view: Yes
- View description: Lake, Water
- Has water view: Yes
- Water view: Lake,Water
- Waterfront features: Dock, Lake Privileges, Lake Front, Lakeside, Water Access, Waterfront, Lake
- Body of water: Lake Malone
Lot
- Size: 0.75 Acres
- Features: Trees, County, Cul-De-Sac, Subdivided
Details
- Parcel number: 1850000002.047
- Other equipment: Intercom
Construction
Type & style
- Home type: SingleFamily
- Architectural style: Cottage
- Property subtype: Single Family Residence
Materials
- Vinyl Siding
- Foundation: Concrete Perimeter
- Roof: Shingle
Condition
- Year built: 2008
Utilities & green energy
- Sewer: Septic Tank
- Water: County
Community & neighborhood
Location
- Region: Lewisburg
- Subdivision: Deep Water Estates
Other
Other facts
- Price range: $499.9K - $495K
Price history
| Date | Event | Price |
|---|---|---|
| 1/31/2023 | Sold | $495,000-1%$124/sqft |
Source: | ||
| 12/5/2022 | Pending sale | $499,900$125/sqft |
Source: | ||
| 10/12/2022 | Price change | $499,900-2%$125/sqft |
Source: | ||
| 8/16/2022 | Listed for sale | $509,900+277.7%$127/sqft |
Source: | ||
| 3/11/2008 | Sold | $135,000$34/sqft |
Source: Public Record Report a problem | ||
Public tax history
| Year | Property taxes | Tax assessment |
|---|---|---|
| 2022 | $2,973 -2.1% | $346,000 |
| 2021 | $3,038 +0.7% | $346,000 |
| 2020 | $3,017 -0.6% | $346,000 |
Find assessor info on the county website
Neighborhood: 42256
Nearby schools
GreatSchools rating
- 5/10Greenville Elementary SchoolGrades: PK-5Distance: 11.9 mi
- 4/10Muhlenberg South Middle SchoolGrades: 6-8Distance: 11.6 mi
- 4/10Muhlenberg County High SchoolGrades: 9-12Distance: 12.9 mi
Schools provided by the listing agent
- Elementary: Lewisburg
- Middle: Lewisburg
- High: Logan County
Source: RASK. This data may not be complete. We recommend contacting the local school district to confirm school assignments for this home.

Get pre-qualified for a loan
At Zillow Home Loans, we can pre-qualify you in as little as 5 minutes with no impact to your credit score.An equal housing lender. NMLS #10287.


