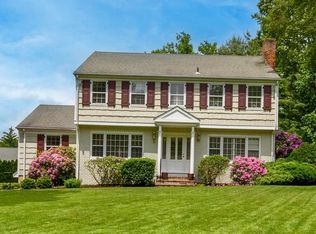Wonderful, renovated in 2011 9rm 4/5bd house located at the end of a cul-de-sac in Darien, walk to the Talmedge Hill train station, minutes to the Merritt Parkway. Kitchen has granite counters, double wall oven, EIK area. Hardwood floors through out this bright home. Lower level is finished and adds extra great space to this already spacious home. Bonus room, 5th bedroom over the garage, and laundry on the first floor. Two car garage, great level backyard. Master with two walk-in closets. Owner installed underground dog fence for a dog.
This property is off market, which means it's not currently listed for sale or rent on Zillow. This may be different from what's available on other websites or public sources.
