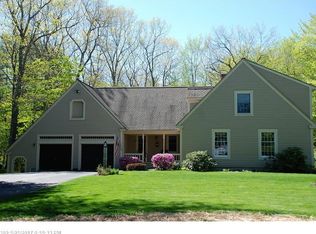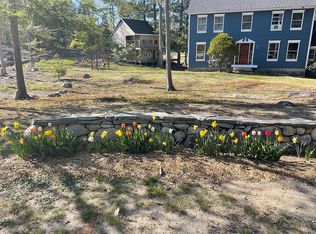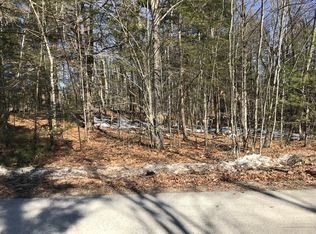Sold for $873,000 on 09/03/25
Street View
$873,000
47 Basin Harbor Dr, Standish, ME 04084
3beds
1baths
2,449sqft
SingleFamily
Built in 1995
1.57 Acres Lot
$878,400 Zestimate®
$356/sqft
$3,041 Estimated rent
Home value
$878,400
$808,000 - $949,000
$3,041/mo
Zestimate® history
Loading...
Owner options
Explore your selling options
What's special
47 Basin Harbor Dr, Standish, ME 04084 is a single family home that contains 2,449 sq ft and was built in 1995. It contains 3 bedrooms and 1.5 bathrooms. This home last sold for $873,000 in September 2025.
The Zestimate for this house is $878,400. The Rent Zestimate for this home is $3,041/mo.
Facts & features
Interior
Bedrooms & bathrooms
- Bedrooms: 3
- Bathrooms: 1.5
Heating
- Oil
Features
- Basement: Partially finished
- Has fireplace: Yes
Interior area
- Total interior livable area: 2,449 sqft
Property
Parking
- Parking features: Carport
Features
- Exterior features: Wood
Lot
- Size: 1.57 Acres
Details
- Parcel number: STANM20L234
Construction
Type & style
- Home type: SingleFamily
Materials
- Roof: Asphalt
Condition
- Year built: 1995
Community & neighborhood
Location
- Region: Standish
Price history
| Date | Event | Price |
|---|---|---|
| 9/3/2025 | Sold | $873,000-2.2%$356/sqft |
Source: Public Record Report a problem | ||
| 7/14/2025 | Contingent | $893,000$365/sqft |
Source: | ||
| 6/25/2025 | Listed for sale | $893,000$365/sqft |
Source: | ||
| 5/13/2025 | Listing removed | $893,000$365/sqft |
Source: | ||
| 5/2/2025 | Listed for sale | $893,000$365/sqft |
Source: | ||
Public tax history
| Year | Property taxes | Tax assessment |
|---|---|---|
| 2024 | $6,276 +8.6% | $498,100 +19.4% |
| 2023 | $5,778 +6.5% | $417,200 +11.1% |
| 2022 | $5,426 +13.5% | $375,500 +12.3% |
Find assessor info on the county website
Neighborhood: 04084
Nearby schools
GreatSchools rating
- 9/10Edna Libby Elementary SchoolGrades: PK-3Distance: 6.1 mi
- 4/10Bonny Eagle Middle SchoolGrades: 6-8Distance: 11.7 mi
- 3/10Bonny Eagle High SchoolGrades: 9-12Distance: 11.6 mi

Get pre-qualified for a loan
At Zillow Home Loans, we can pre-qualify you in as little as 5 minutes with no impact to your credit score.An equal housing lender. NMLS #10287.


