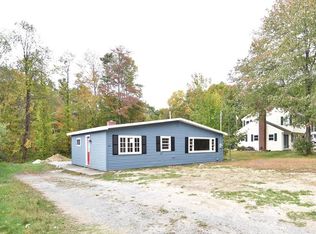Hickory Hills Lake Home! Be a Part of this Vibrant Lake Community as the Owner of this Tastefully Upgraded Colonial Located in this Delightful Neighborhood just Steps from the Water. Kitchen with Granite Countertops, Stainless Appliances and Hardwood Flooring. Dining Room and Living Room Featuring Hardwood Flooring. Family Room with Pellet Stove and Slider Leading out to Patio with Firepit. Laundry Area and Half Bath Complete the First Floor. All Bedrooms are on the Second Floor and have Hardwood Flooring. Full Bath has Tile Flooring, Jetted Tub and Skylight!
This property is off market, which means it's not currently listed for sale or rent on Zillow. This may be different from what's available on other websites or public sources.
