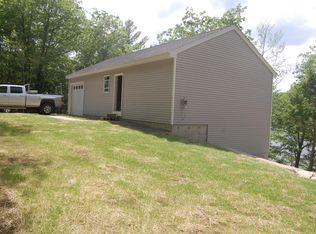Sold for $545,000 on 10/21/25
$545,000
47 Beaver Dam Rd, Ashby, MA 01431
3beds
3,865sqft
Single Family Residence
Built in 1950
0.43 Acres Lot
$543,400 Zestimate®
$141/sqft
$4,245 Estimated rent
Home value
$543,400
$505,000 - $587,000
$4,245/mo
Zestimate® history
Loading...
Owner options
Explore your selling options
What's special
Gorgeous renovated 3 bed, 2 bath home located on Wright's Pond with stunning water views. Entering into the house you are greeted with an open concept layout and flexible floor plan. At the heart of the home is a chef’s kitchen featuring a range top, sleek hood, double wall ovens, and an oversized center island. Ample cabinetry and generous counter space complete this impressive culinary space. A dining room, modern full bath, and bonus room perfect for home office or playroom, round out the main living space. An addition boasts soaring cathedral ceilings, lofted area, and spacious great room that serves as a private and versatile extension of the home. Upstairs, wide plank hardwood floors create warmth and character throughout. Three spacious bedrooms offer generous closet space. The primary suite includes a luxurious ensuite bath with a soaking tub, glass shower and walk-in closet. Offering the perfect blend of tranquility and luxury, this home is perfect for entertaining.
Zillow last checked: 8 hours ago
Listing updated: October 21, 2025 at 12:45pm
Listed by:
VIP Group 781-989-0305,
Moor Realty Group 781-961-6667,
Kerri Mulvey 781-989-0305
Bought with:
Cyndi Deshaies
Lamacchia Realty, Inc.
Source: MLS PIN,MLS#: 73385863
Facts & features
Interior
Bedrooms & bathrooms
- Bedrooms: 3
- Bathrooms: 2
- Full bathrooms: 2
Primary bedroom
- Level: Second
Bedroom 2
- Level: Second
Bedroom 3
- Level: Second
Bathroom 1
- Level: First
Bathroom 2
- Level: Second
Dining room
- Level: First
Family room
- Level: First
Kitchen
- Level: First
Office
- Level: Second
Heating
- Baseboard, Radiant
Cooling
- None
Features
- Office
- Flooring: Tile, Hardwood, Vinyl / VCT
- Basement: Partial,Unfinished
- Number of fireplaces: 1
Interior area
- Total structure area: 3,865
- Total interior livable area: 3,865 sqft
- Finished area above ground: 3,865
Property
Parking
- Total spaces: 4
- Parking features: Off Street
- Uncovered spaces: 4
Features
- Patio & porch: Porch - Enclosed, Deck
- Exterior features: Porch - Enclosed, Deck
- Has view: Yes
- View description: Scenic View(s)
Lot
- Size: 0.43 Acres
Details
- Parcel number: 337481
- Zoning: RA
Construction
Type & style
- Home type: SingleFamily
- Architectural style: Colonial
- Property subtype: Single Family Residence
Materials
- Foundation: Concrete Perimeter
Condition
- Year built: 1950
Utilities & green energy
- Sewer: Private Sewer, Holding Tank
- Water: Private
Community & neighborhood
Community
- Community features: Shopping, Park, Walk/Jog Trails, Conservation Area, Highway Access, Public School
Location
- Region: Ashby
Other
Other facts
- Road surface type: Unimproved
Price history
| Date | Event | Price |
|---|---|---|
| 10/21/2025 | Sold | $545,000+3%$141/sqft |
Source: MLS PIN #73385863 Report a problem | ||
| 9/15/2025 | Contingent | $529,000$137/sqft |
Source: MLS PIN #73385863 Report a problem | ||
| 9/2/2025 | Price change | $529,000-3.8%$137/sqft |
Source: MLS PIN #73385863 Report a problem | ||
| 8/12/2025 | Listed for sale | $549,900$142/sqft |
Source: MLS PIN #73385863 Report a problem | ||
| 8/5/2025 | Contingent | $549,900$142/sqft |
Source: MLS PIN #73385863 Report a problem | ||
Public tax history
| Year | Property taxes | Tax assessment |
|---|---|---|
| 2025 | $7,754 +1.3% | $509,100 +3.3% |
| 2024 | $7,656 +30.9% | $493,000 +38.4% |
| 2023 | $5,850 +16.9% | $356,300 +25.9% |
Find assessor info on the county website
Neighborhood: 01431
Nearby schools
GreatSchools rating
- 6/10Ashby Elementary SchoolGrades: K-4Distance: 2.2 mi
- 4/10Hawthorne Brook Middle SchoolGrades: 5-8Distance: 5.8 mi
- 8/10North Middlesex Regional High SchoolGrades: 9-12Distance: 7.6 mi

Get pre-qualified for a loan
At Zillow Home Loans, we can pre-qualify you in as little as 5 minutes with no impact to your credit score.An equal housing lender. NMLS #10287.
Sell for more on Zillow
Get a free Zillow Showcase℠ listing and you could sell for .
$543,400
2% more+ $10,868
With Zillow Showcase(estimated)
$554,268