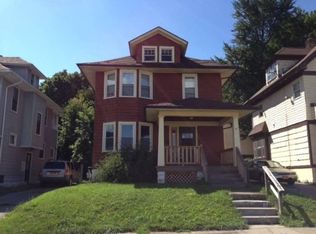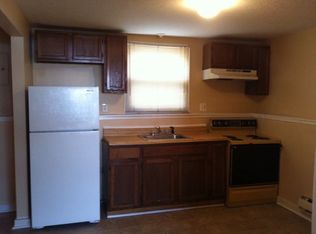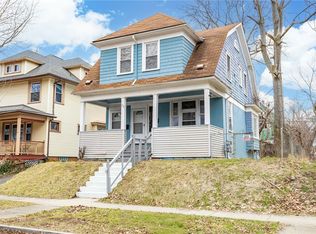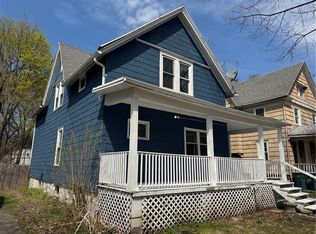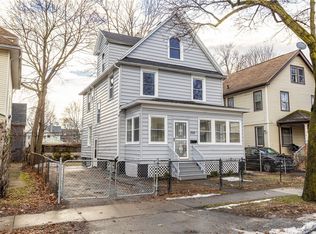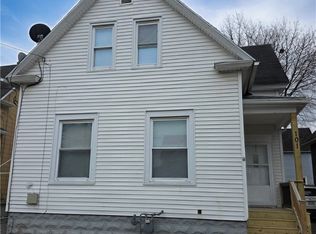Prime Turnkey Investment or Owner-Occupant Gem!
Experience comfort, style, and smart investment potential in this beautifully upgraded two-family home, fully move-in ready and offering a projected gross annual income of $24,000. Both units showcase thoughtfully renovated kitchens and baths with modern touches, including newer cabinetry, high-definition countertops, stainless steel appliances, designer lighting, and high-end fixtures.
The exterior has been freshly painted, and recent interior enhancements include new carpeting, sleek laminate flooring, and a tear-off architectural shingle roof (2021). Designed with efficiency and convenience in mind, the property also features separate utilities, two new furnaces, updated electrical panels with riser cables, and energy-saving thermopane windows and doors.
Whether you're seeking a quality income property or a home with added financial flexibility, this turnkey residence delivers refined updates, reliable cash flow, and long-term value. Delayed negotiations May 15, 2025 at 9:00pm
Pending
$134,900
47 Bowman St, Rochester, NY 14609
4beds
1,758sqft
Duplex, Multi Family
Built in 1925
-- sqft lot
$-- Zestimate®
$77/sqft
$-- HOA
What's special
Modern touchesStainless steel appliancesHigh-end fixturesThoughtfully renovated kitchensHigh-definition countertopsEnergy-saving thermopane windowsSleek laminate flooring
- 255 days |
- 25 |
- 0 |
Zillow last checked: 8 hours ago
Listing updated: May 21, 2025 at 05:41am
Listing by:
Empire Realty Group 585-347-4900,
Jerome Davis 585-749-1618
Source: NYSAMLSs,MLS#: R1605268 Originating MLS: Rochester
Originating MLS: Rochester
Facts & features
Interior
Bedrooms & bathrooms
- Bedrooms: 4
- Bathrooms: 2
- Full bathrooms: 2
Heating
- Gas, Forced Air
Appliances
- Included: Gas Water Heater
- Laundry: Washer Hookup
Features
- Ceiling Fan(s), Window Treatments, Programmable Thermostat
- Flooring: Carpet, Ceramic Tile, Laminate, Varies
- Windows: Drapes, Storm Window(s), Thermal Windows, Wood Frames
- Basement: Full
- Has fireplace: No
Interior area
- Total structure area: 1,758
- Total interior livable area: 1,758 sqft
Property
Parking
- Total spaces: 2
- Parking features: Garage, Paved, On Street
- Garage spaces: 2
Lot
- Size: 7,566.37 Square Feet
- Dimensions: 41 x 182
- Features: Near Public Transit, Rectangular, Rectangular Lot, Residential Lot
Details
- Parcel number: 26140010778000020790000000
- Special conditions: Standard
Construction
Type & style
- Home type: MultiFamily
- Architectural style: Duplex
- Property subtype: Duplex, Multi Family
Materials
- Wood Siding, Copper Plumbing, PEX Plumbing
- Roof: Asphalt,Shingle
Condition
- Resale
- Year built: 1925
Utilities & green energy
- Electric: Circuit Breakers
- Sewer: Connected
- Water: Connected, Public
- Utilities for property: Cable Available, Electricity Available, Electricity Connected, Sewer Connected, Water Connected
Community & HOA
Community
- Subdivision: Smith Sheldon
Location
- Region: Rochester
Financial & listing details
- Price per square foot: $77/sqft
- Tax assessed value: $105,100
- Annual tax amount: $3,353
- Date on market: 5/8/2025
- Cumulative days on market: 70 days
- Listing terms: Cash,Conventional,FHA,VA Loan
Estimated market value
Not available
Estimated sales range
Not available
$1,419/mo
Price history
Price history
| Date | Event | Price |
|---|---|---|
| 5/21/2025 | Pending sale | $134,900$77/sqft |
Source: | ||
| 5/9/2025 | Listed for sale | $134,900+335.2%$77/sqft |
Source: | ||
| 6/12/2023 | Listing removed | -- |
Source: Zillow Rentals Report a problem | ||
| 6/7/2023 | Listed for rent | $975$1/sqft |
Source: Zillow Rentals Report a problem | ||
| 12/18/2019 | Sold | $31,000-37.4%$18/sqft |
Source: Public Record Report a problem | ||
Public tax history
Public tax history
| Year | Property taxes | Tax assessment |
|---|---|---|
| 2024 | -- | $105,100 +97.9% |
| 2023 | -- | $53,100 |
| 2022 | -- | $53,100 |
Find assessor info on the county website
BuyAbility℠ payment
Estimated monthly payment
Boost your down payment with 6% savings match
Earn up to a 6% match & get a competitive APY with a *. Zillow has partnered with to help get you home faster.
Learn more*Terms apply. Match provided by Foyer. Account offered by Pacific West Bank, Member FDIC.Climate risks
Neighborhood: Beechwood
Nearby schools
GreatSchools rating
- 3/10School 28 Henry HudsonGrades: K-8Distance: 0.7 mi
- 2/10East High SchoolGrades: 9-12Distance: 0.3 mi
- 4/10East Lower SchoolGrades: 6-8Distance: 0.3 mi
Schools provided by the listing agent
- District: Rochester
Source: NYSAMLSs. This data may not be complete. We recommend contacting the local school district to confirm school assignments for this home.
- Loading
