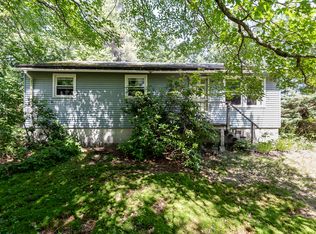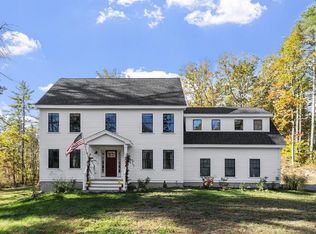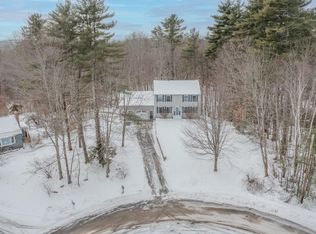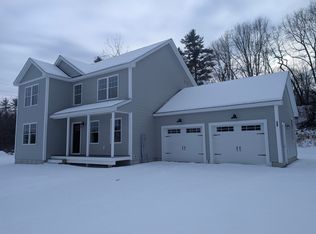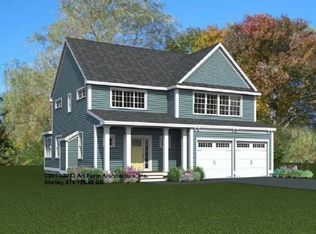New construction with an ADU! Welcome home to this 3-bedroom, 2.5-bathroom Cape, with modern, open-concept living. The spacious kitchen flows seamlessly into the dining and living areas, perfect for entertaining. The first floor also features a convenient laundry area and a versatile flex room ideal for a home office or study. Upstairs, you'll find two bedrooms along with a spacious primary suite complete with an en-suite. Additional highlights include central A/C, a large basement for storage or future expansion, and an Accessory Dwelling Unit (ADU) located above the attached 2-car garage. The ADU includes 1 bedroom, kitchen/dining area, a ¾ bath, and its own private entrance. Located in desirable Barrington, this property offers easy access to both the Seacoast and the White Mountains, making it a perfect spot for commuting and recreation. This home is currently under construction and scheduled for completion by mid-summer 2025. Don’t miss this opportunity to create your dream home now!
Active under contract
Listed by:
Nathan W Dickey,
KW Coastal and Lakes & Mountains Realty 603-610-8500
$799,000
47 Brewster Road, Barrington, NH 03825
4beds
2,391sqft
Est.:
Single Family Residence
Built in 2025
1.7 Acres Lot
$793,000 Zestimate®
$334/sqft
$-- HOA
What's special
Large basementHome officeConvenient laundry areaVersatile flex roomFuture expansionOpen-concept livingSpacious kitchen
- 272 days |
- 45 |
- 0 |
Zillow last checked: 8 hours ago
Listing updated: October 08, 2025 at 09:08am
Listed by:
Nathan W Dickey,
KW Coastal and Lakes & Mountains Realty 603-610-8500
Source: PrimeMLS,MLS#: 5037990
Facts & features
Interior
Bedrooms & bathrooms
- Bedrooms: 4
- Bathrooms: 3
- Full bathrooms: 1
- 3/4 bathrooms: 2
Heating
- Propane, Forced Air
Cooling
- Central Air
Appliances
- Laundry: 1st Floor Laundry
Features
- In-Law Suite, Primary BR w/ BA, Walk-In Closet(s)
- Flooring: Vinyl
- Basement: Bulkhead,Full,Unfinished,Walk-Up Access
Interior area
- Total structure area: 4,407
- Total interior livable area: 2,391 sqft
- Finished area above ground: 2,391
- Finished area below ground: 0
Property
Parking
- Total spaces: 2
- Parking features: Paved, Attached
- Garage spaces: 2
Features
- Levels: Two
- Stories: 2
- Frontage length: Road frontage: 280
Lot
- Size: 1.7 Acres
- Features: Level
Details
- Parcel number: BRRNM00224B000015L000000
- Zoning description: RURAL
Construction
Type & style
- Home type: SingleFamily
- Architectural style: Cape
- Property subtype: Single Family Residence
Materials
- Vinyl Siding
- Foundation: Concrete
- Roof: Architectural Shingle
Condition
- New construction: Yes
- Year built: 2025
Utilities & green energy
- Electric: 200+ Amp Service
- Sewer: Leach Field, Private Sewer
- Utilities for property: Cable Available, Underground Gas
Community & HOA
Location
- Region: Barrington
Financial & listing details
- Price per square foot: $334/sqft
- Tax assessed value: $249,700
- Annual tax amount: $4,392
- Date on market: 4/25/2025
- Road surface type: Paved
Estimated market value
$793,000
$753,000 - $833,000
$4,007/mo
Price history
Price history
| Date | Event | Price |
|---|---|---|
| 7/24/2025 | Price change | $799,000-2.5%$334/sqft |
Source: | ||
| 7/2/2025 | Price change | $819,900-0.6%$343/sqft |
Source: | ||
| 5/27/2025 | Price change | $824,900-0.6%$345/sqft |
Source: | ||
| 4/25/2025 | Listed for sale | $829,900+212.1%$347/sqft |
Source: | ||
| 3/16/2025 | Listing removed | $265,900$111/sqft |
Source: | ||
Public tax history
Public tax history
| Year | Property taxes | Tax assessment |
|---|---|---|
| 2024 | $4,392 +5.4% | $249,700 |
| 2023 | $4,167 +8.4% | $249,700 +29% |
| 2022 | $3,843 +1.8% | $193,600 |
Find assessor info on the county website
BuyAbility℠ payment
Est. payment
$4,523/mo
Principal & interest
$3098
Property taxes
$1145
Home insurance
$280
Climate risks
Neighborhood: 03825
Nearby schools
GreatSchools rating
- NAEarly Childhood Learning CenterGrades: PK-KDistance: 1.4 mi
- 6/10Barrington Middle SchoolGrades: 5-8Distance: 2.1 mi
- 5/10Barrington Elementary SchoolGrades: 1-4Distance: 1.8 mi
Schools provided by the listing agent
- District: Barrington Sch Dsct SAU #74
Source: PrimeMLS. This data may not be complete. We recommend contacting the local school district to confirm school assignments for this home.
