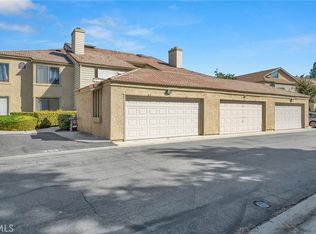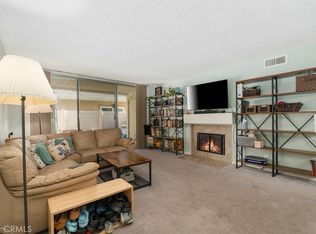Standard Sale! Downstairs condo in Phillips Ranch w/ private yard and one car detached garage. ***Priced $9900 less than two bank repos***One assigned open space for parking along with the garage space. Just steps away from a community spa and short walk to the pool area. Diamond Ranch High is within walking distance as are the Winco supermarket, WalMart, Starbucks & an entire shopping center. Charming bright kitchen is upgraded with recessed lights, Kohler sink and built in microwave. Dinning room offers a built in china cabinet. Easy access to the laundry hookups on the patio- washer and dryer included in sale. Well maintained property shows pride of ownership and is ready for you to move into! The property has been thoroughly cleaned along with polished tile and grout in the living room, hallway and bath rooms on 11/1/10. Shampooed neutral beige carpeting in both bedrooms makes this darling condo sparkle. This is a first time buyers dream or perfect for down sizing. Wonderful investment too! Excellent award winning schools are shared with N. Diamond Bar. Walk to Diamond Ranch High. Garage space is 219, open parking space is 427- both are very close by.
This property is off market, which means it's not currently listed for sale or rent on Zillow. This may be different from what's available on other websites or public sources.

