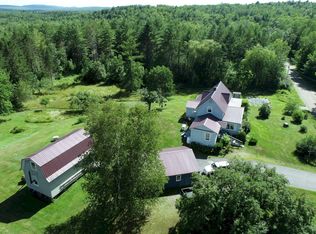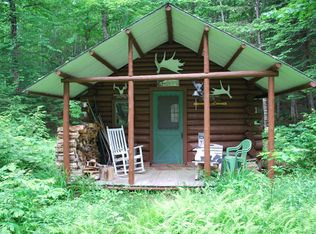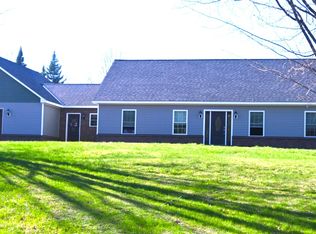Closed
$480,000
47 Castle Road, Harmony, ME 04942
3beds
2,408sqft
Single Family Residence
Built in 2003
25.82 Acres Lot
$503,600 Zestimate®
$199/sqft
$2,228 Estimated rent
Home value
$503,600
Estimated sales range
Not available
$2,228/mo
Zestimate® history
Loading...
Owner options
Explore your selling options
What's special
This is truly a one of a kind property. If privacy is important to you, welcome to
47 Castle Road.
This gorgeous custom ranch is situated on over 25 acres of fields and woods with 1221 feet on the Sebasticook River. The views of the eastern mountains offer amazing sunrises. Relax by the firepit or your porch and watch the abundant wildlife stroll by. Walk down to the river or take your ATV on the many trails throughout the property. This is a property that just melts your stress away.
Snowmobile and ATV access is directly from your driveway. Are you ready for a lifestyle change? This is the place to start. Let's take a look together.
Zillow last checked: 8 hours ago
Listing updated: October 27, 2024 at 04:37am
Listed by:
Keller Williams Realty
Bought with:
Better Homes & Gardens Real Estate/The Masiello Group
Source: Maine Listings,MLS#: 1600062
Facts & features
Interior
Bedrooms & bathrooms
- Bedrooms: 3
- Bathrooms: 2
- Full bathrooms: 2
Primary bedroom
- Level: First
Bedroom 2
- Level: First
Bedroom 3
- Level: Basement
Dining room
- Level: First
Family room
- Level: Basement
Kitchen
- Level: First
Laundry
- Level: Basement
Living room
- Level: First
Sunroom
- Level: First
Heating
- Baseboard, Hot Water, Zoned, Stove
Cooling
- Other
Appliances
- Included: Dishwasher, Dryer, Microwave, Electric Range, Refrigerator, Washer
Features
- 1st Floor Bedroom
- Flooring: Tile, Wood
- Basement: Interior Entry,Daylight,Finished,Full
- Has fireplace: No
Interior area
- Total structure area: 2,408
- Total interior livable area: 2,408 sqft
- Finished area above ground: 1,316
- Finished area below ground: 1,092
Property
Parking
- Total spaces: 2
- Parking features: Gravel, 5 - 10 Spaces, Garage Door Opener, Storage
- Attached garage spaces: 2
Features
- Patio & porch: Porch
- Has view: Yes
- View description: Fields, Mountain(s), Scenic, Trees/Woods
- Body of water: Sebasticook River
- Frontage length: Waterfrontage: 1221.71,Waterfrontage Owned: 1221.71
Lot
- Size: 25.82 Acres
- Features: Rural, Pasture, Rolling Slope, Landscaped, Wooded
Details
- Additional structures: Shed(s)
- Parcel number: HARMM13L380100
- Zoning: Shoreland
- Other equipment: DSL, Internet Access Available
Construction
Type & style
- Home type: SingleFamily
- Architectural style: Ranch
- Property subtype: Single Family Residence
Materials
- Wood Frame, Vinyl Siding
- Roof: Shingle
Condition
- Year built: 2003
Utilities & green energy
- Electric: Circuit Breakers, Generator Hookup
- Sewer: Private Sewer, Septic Design Available
- Water: Private, Well
- Utilities for property: Utilities On
Green energy
- Energy efficient items: Ceiling Fans
Community & neighborhood
Location
- Region: Harmony
Other
Other facts
- Road surface type: Gravel, Dirt
Price history
| Date | Event | Price |
|---|---|---|
| 10/25/2024 | Sold | $480,000+6.7%$199/sqft |
Source: | ||
| 8/18/2024 | Pending sale | $450,000$187/sqft |
Source: | ||
| 8/12/2024 | Listed for sale | $450,000+51.8%$187/sqft |
Source: | ||
| 12/13/2019 | Sold | $296,500-4.3%$123/sqft |
Source: | ||
| 7/19/2019 | Listed for sale | $309,900+39%$129/sqft |
Source: Allied Realty #1425488 Report a problem | ||
Public tax history
| Year | Property taxes | Tax assessment |
|---|---|---|
| 2024 | $3,341 +17.9% | $310,810 +102.9% |
| 2023 | $2,834 +2.8% | $153,190 |
| 2022 | $2,757 -9.1% | $153,190 -4.3% |
Find assessor info on the county website
Neighborhood: 04942
Nearby schools
GreatSchools rating
- 3/10Harmony Elementary SchoolGrades: PK-8Distance: 2 mi
Get pre-qualified for a loan
At Zillow Home Loans, we can pre-qualify you in as little as 5 minutes with no impact to your credit score.An equal housing lender. NMLS #10287.


